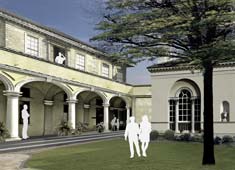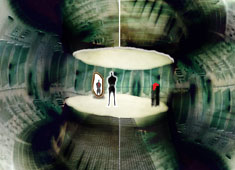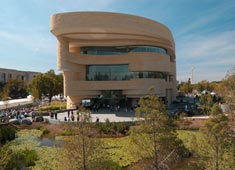 Newer Projects Newer Projects |
Older Projects  |
|
Uploaded: 5/31/2007 2:45:29 PM Categories: Collage Concepts Exteriors Pre-Visualization Variations |
 |
|
|
Uploaded: 3/2/2007 1:08:37 PM Categories: Analytical Collage Concepts Drawing |
 |
|
|
Uploaded: 3/29/2006 9:38:46 PM Categories: Analytical Collage Concepts Technical |
 |
|
 Newer Projects Newer Projects |
Older Projects  |
 Chalasani House
Chalasani House