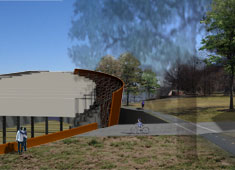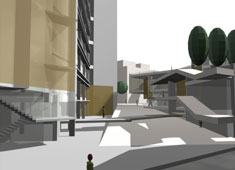 Newer Projects Newer Projects |
Older Projects  |
|
Uploaded: 1/23/2006 7:58:12 PM Categories: Concepts Layering Physical Models Playblasts Sketches |
 |
|
|
Uploaded: 10/14/2004 1:15:22 PM Categories: Concepts Layering Playblasts Pre-Visualization Schematics |
 |
|
 Newer Projects Newer Projects |
Older Projects  |
 Chalasani House
Chalasani House