 Newer Projects Newer Projects |
Older Projects  |
|
Uploaded: 8/31/2006 1:10:51 PM Categories: Analytical Concepts Variations |
 |
|
|
Uploaded: 3/29/2006 9:38:46 PM Categories: Analytical Collage Concepts Technical |
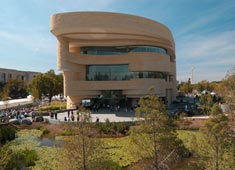 |
|
|
Uploaded: 1/23/2006 7:58:12 PM Categories: Concepts Layering Physical Models Playblasts Sketches |
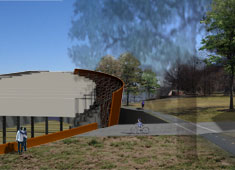 |
|
|
Uploaded: 2/13/2005 3:36:04 PM Categories: Elevations Final Boards Layering Schematics |
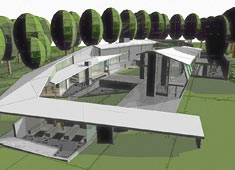 |
|
|
Uploaded: 1/30/2004 6:36:05 PM Categories: Drawing Pre-Visualization |
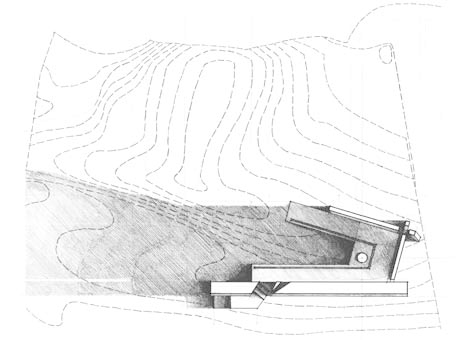 |
|
|
Uploaded: 4/22/2003 4:10:03 PM Categories: Concepts Final Boards Pre-Visualization |
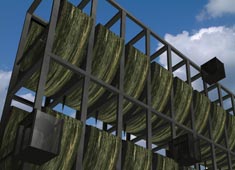 |
|
|
Uploaded: 8/29/2002 2:21:19 PM Categories: Analytical Drawing |
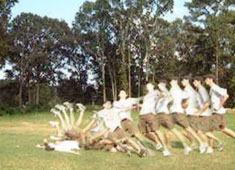 |
|
 Newer Projects Newer Projects |
Older Projects  |
 Chalasani House
Chalasani House