|
Uploaded: 10/15/2007 2:54:35 PM Categories: Built Work Drawing Elevations Floor Plans Interiors |
Mindrut House
The Mindrut House is built along the golf course in the University Club, a gated subdivision in Baton Rouge. The house is in a part of the subdivision required to embody the character of New Orleans’ French Quarter. In essence, this house had to adopt a row house exterior’s design strategy, even though the house would have a garage in front of the home. The owners, the Mindrut family, were more interested in more progressive interior designs than the required New Orleans architecture, exterior façade. The final design scheme presents a solid but quieter version of a French Quarter home. The main components of the exterior are a Greek revival frieze and entryway, Acadian shutters, and a Colonial styled courtyard expanding off the garage walls. Once inside the house you realize the aesthetic is just a shell to incase an open, contemporary home nestled inside. Perhaps best viewed in section, the exterior walls of the house enclose a large figural space that shelters the home. The north wall of the house is almost completely detached from the interior walls creating a light well for the master bedroom, living room, and kitchen; the design of this wall required a structural engineer for wind loading. “Floating” beside the light well is a big block shaped form containing the media room, which sits tenuously on a 4” tube-steel column at the end of the kitchen’s bar. Projecting past the media cube is a thin interior balcony that overlooks a sunken living room. A house designed for a private couple, a two-way fireplace sits on a cantilevered hearth that stretches across the room until it merges with a two story seamless glass pane buffering the master bedroom from the living room. A custom wood carved door spins over 180°, capable of being locked in an open position, which shuts out the rest of the house when privacy is needed. Upstairs there are bedrooms connected by both interior and exterior balconies.  View:
all my houses View:
all my houses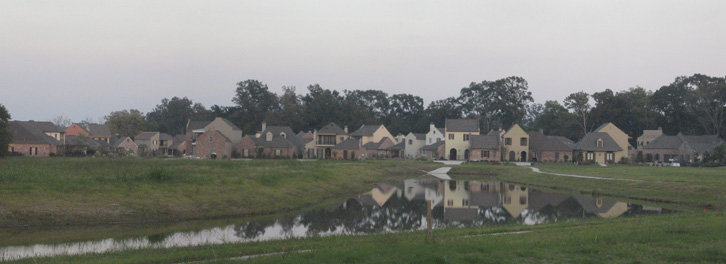
Looking north across the pond we see a hodgepodge of orientations, a design flaw the new section of the subdivision would look to correct. 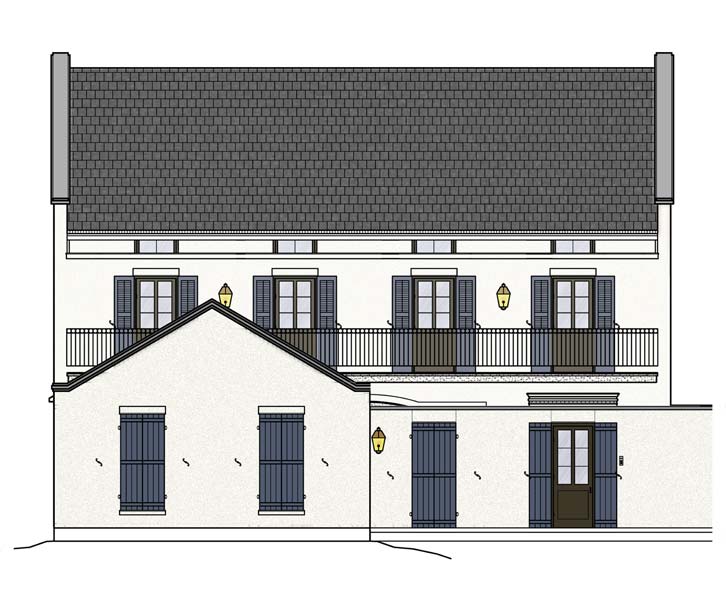
From the street the front elevation is well sculpted with clean lines and balanced proportions. Inside the house is a more dynamic environment. 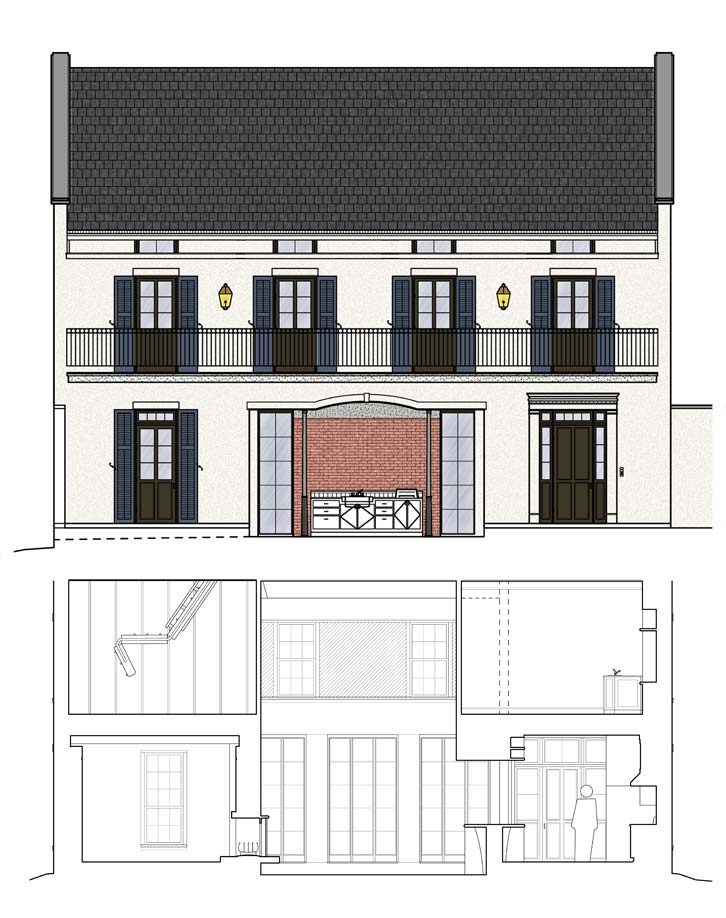
Cutting away the south walls unveils a private courtyard with outdoor kitchen; inside we see a section through the cantilevered fireplace. 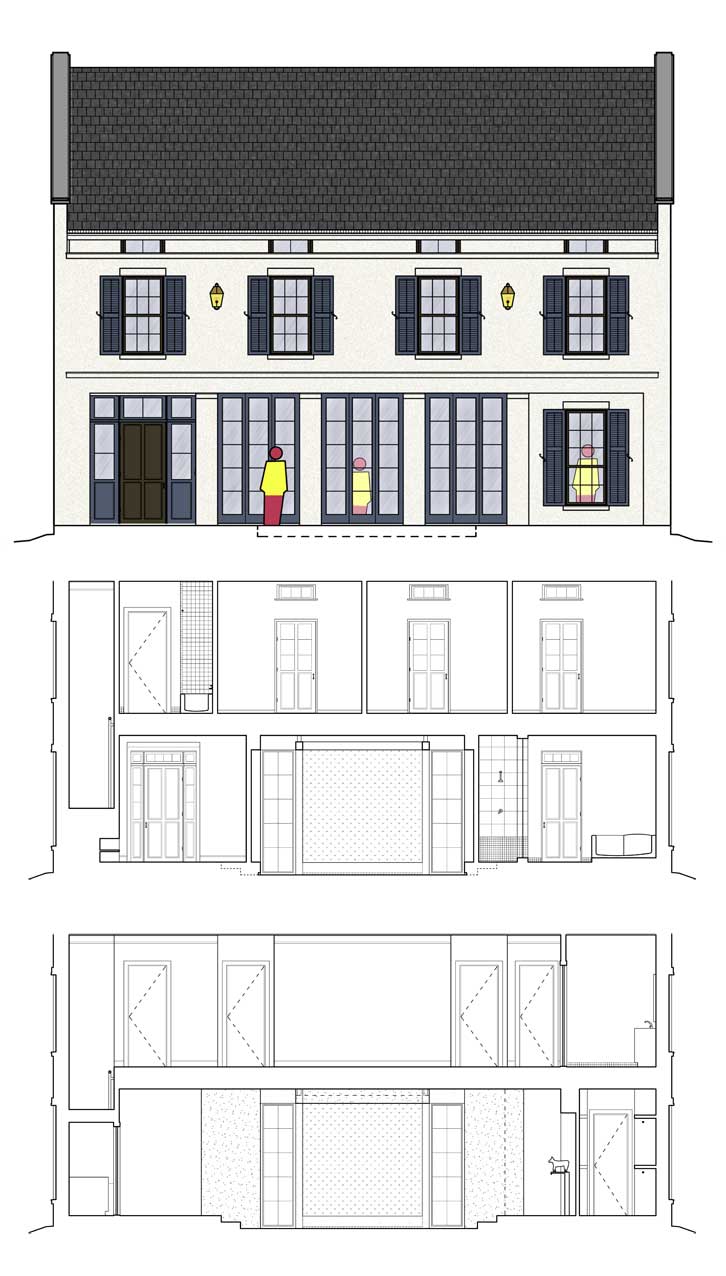
The north elevation and sections show us a well packed home, each room in its own space even though those rooms are so close together. 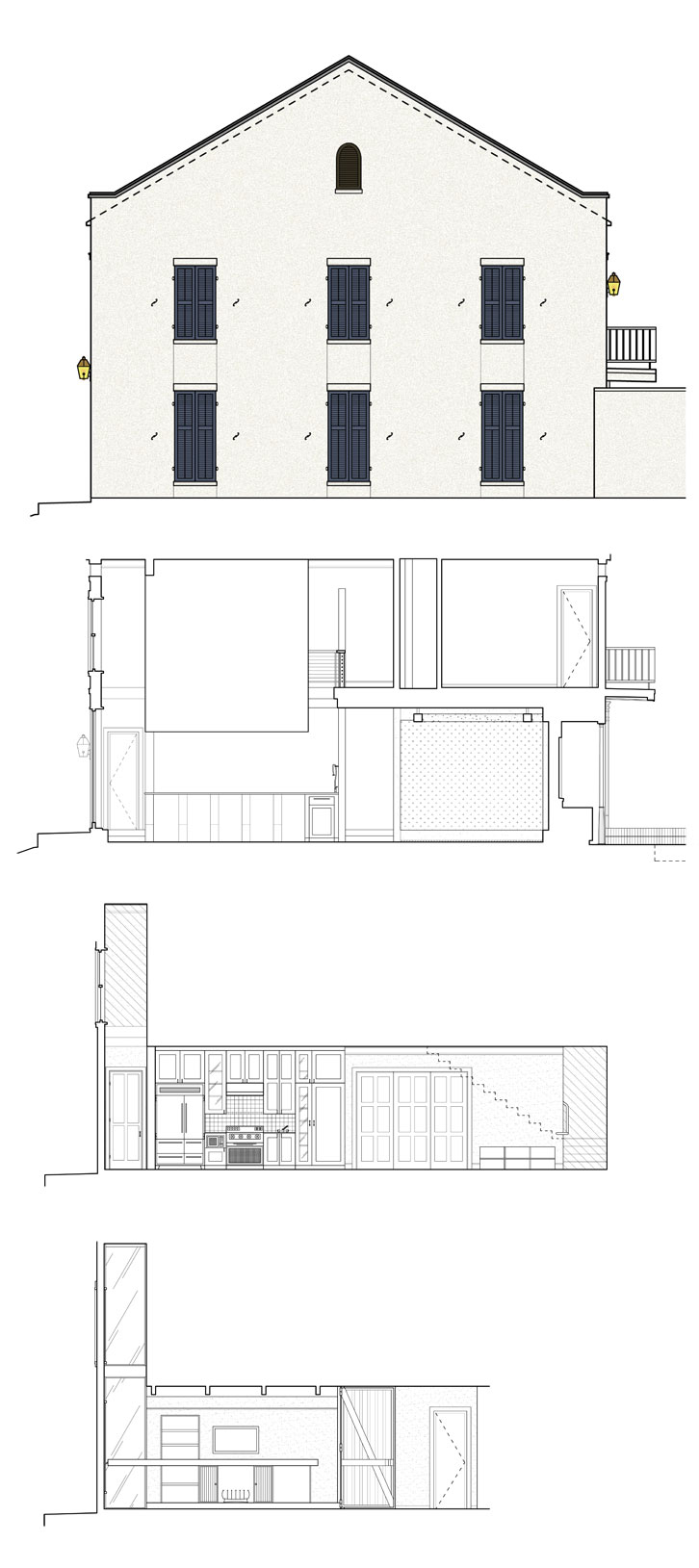
Sections facing west-east tell a more complete story of the house. An open ground floor leads to an atrium space above the living room. 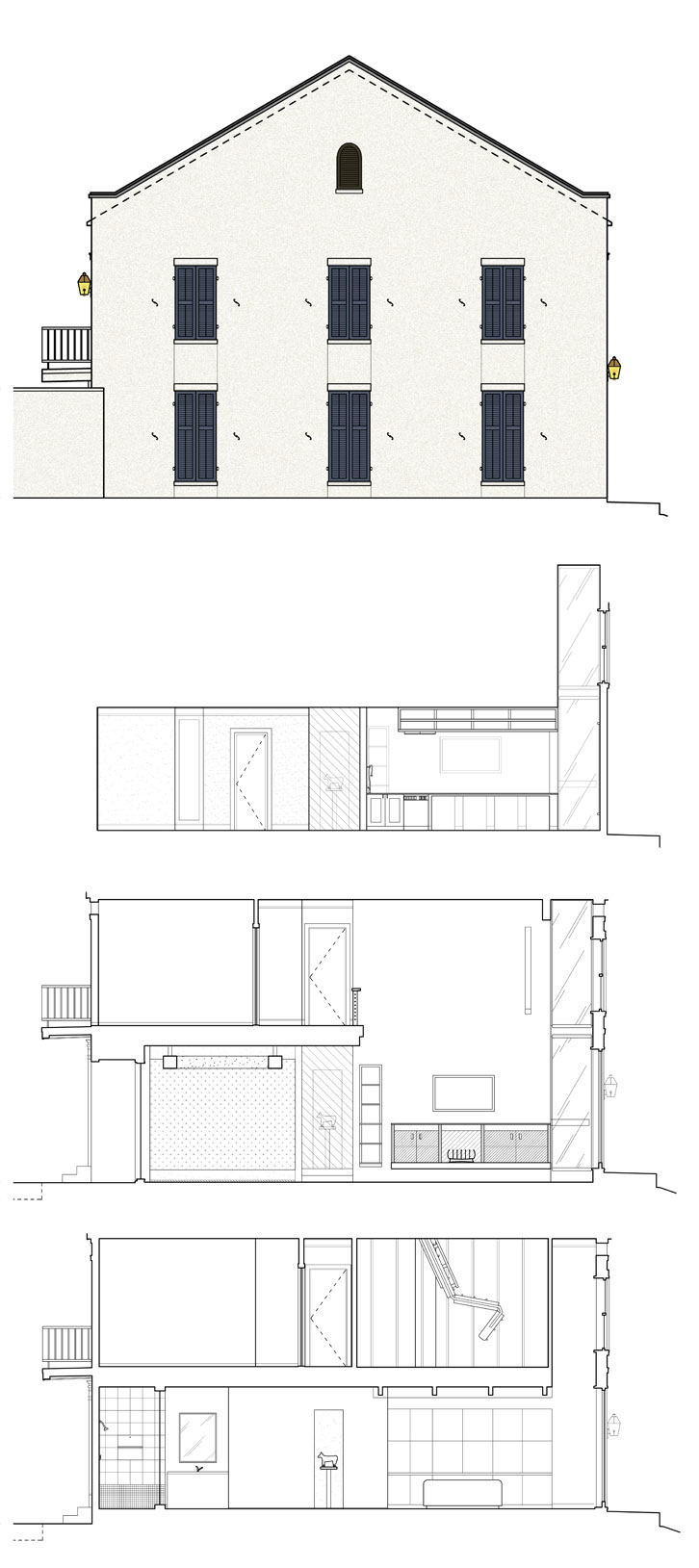
Sections facing west-east tell a more complete story of the house. An open ground floor leads to an atrium space above the living room. 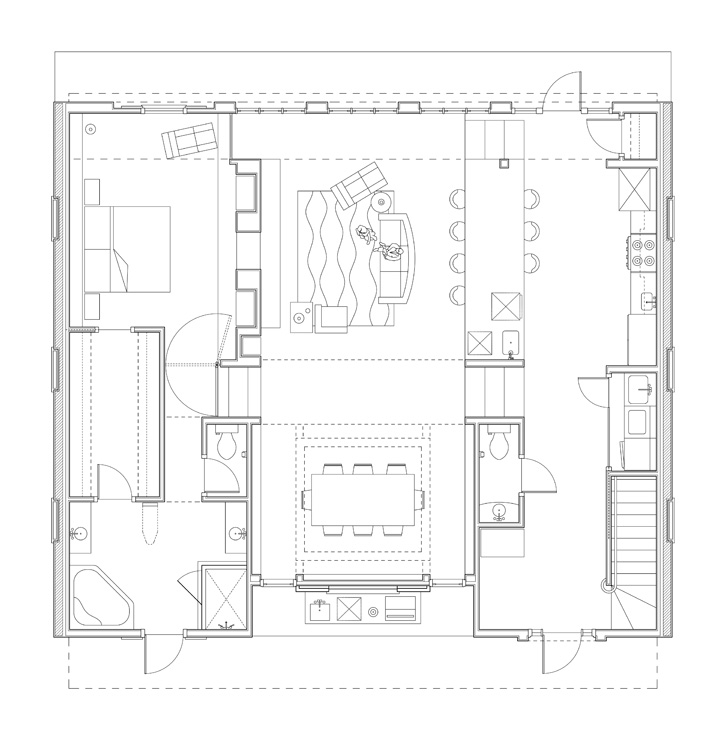
First floor plan. 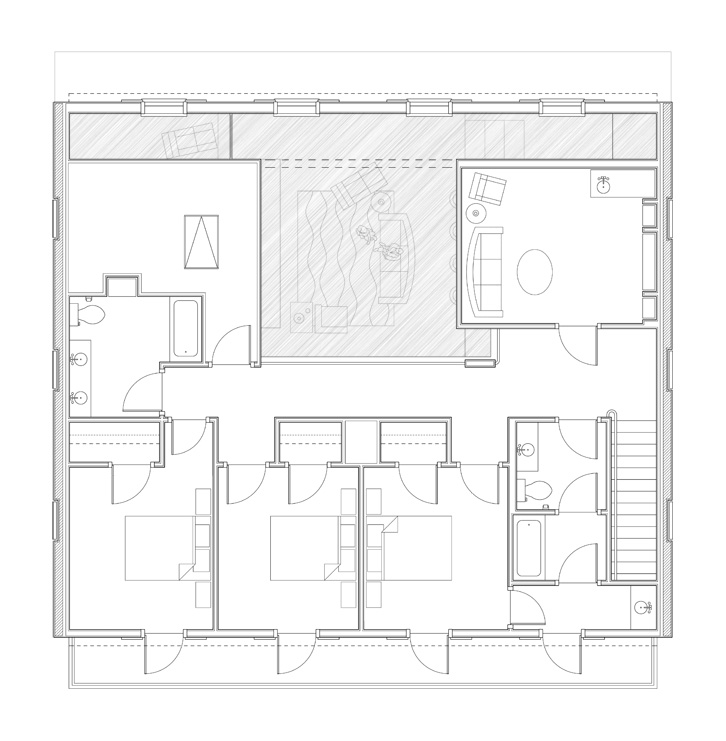
Second floor plan. |
 Previous Entry
Previous Entry Chalasani House
Chalasani House