|
Uploaded: 3/11/2008 1:02:30 PM Categories: Concepts Exteriors Final Boards Pre-Visualization Schematics |
5321 Corporate Blvd, Baton Rouge
In spring 2008, Lamar Advertising decided to relocate its existing corporate headquarters to 5321 Corporate Boulevard, Baton Rouge, Louisiana. A renovation project, 5321 Corporate is conceived as a transformation from heavy, impenetrable brutalism to strength, grace, movement, and optimism. The existing 115,000 square foot facility would need to be renovated to accommodate all current Lamar corporate employees and allow for reasonable future growth. The interior design would foster an open work environment with a variety of multipurpose meeting rooms and communal areas. Even the executive offices and conference rooms would be located in the same general vicinity as the conventional office space. Central to the clients’ design requirements, the design would need to be neat and unassuming. Ford|Dickinson’s proposal sought to smooth out a shift in the urban grid. The existing building to be renovated was designed as a bomb shelter for Bank One, crafted to make a ‘strong’ building through the use of concrete panels that would resonate with light and shadow in sunlight. F|D saw these panels as monotonous, not fully exhibiting there beautiful geometric detail. Our design skillfully removed panels from the façade while adding new sun-shading skin to the building that would provide counterpoint and intensity to the existing concrete panels. By eliminating flat panels at the ground and replacing those with glass and metal frame, articulated like the adjacent trees, our design broke the connection between the building and the earth so as to allow views into and through the building. At F|D we wanted to make the heavy concrete box float. Our proposed modifications would engage Lamar and passers-by with new harmonies and provide a more pleasing experience than the building presently exists. If the building is a big rock sitting the stream of Corporate Blvd, then our design would make it become a beautiful, buoyant fish.
I served as a team member in the early conceptual design of the project. Together with Principal Jack Ford and another team member, Steve Fountain, we initiated the bulk of the design scheme. I brought the rock/fish idea to the table.  View:
other work from Ford Dickinson View:
other work from Ford Dickinson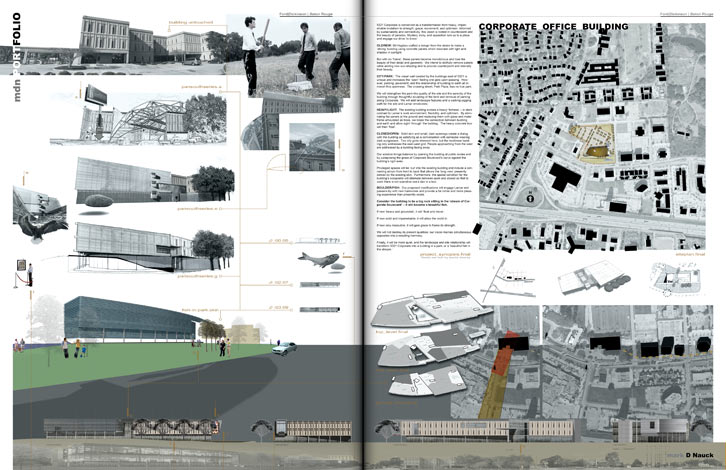
Spread from my portfolio for this project. Click the image to load a high resolution version. 
I made these pictures of a floating boulder to express my ideas about the project in a fun way. Risk makes reward. Everybody loved the idea. 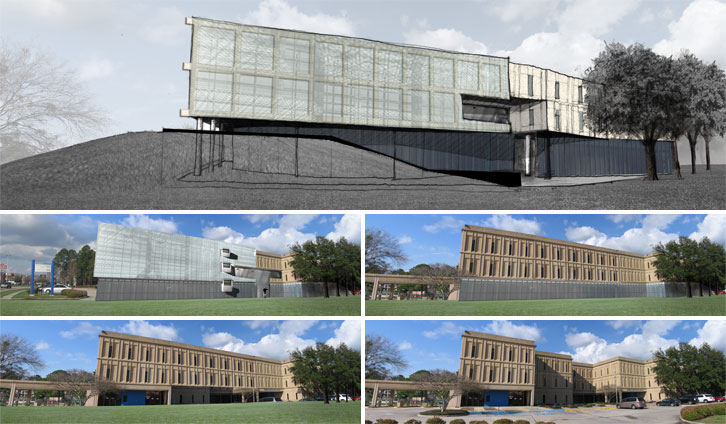
In this series of elevation studies I made my proposal for how the main façade of the building would be design. A curve was introduced later on. 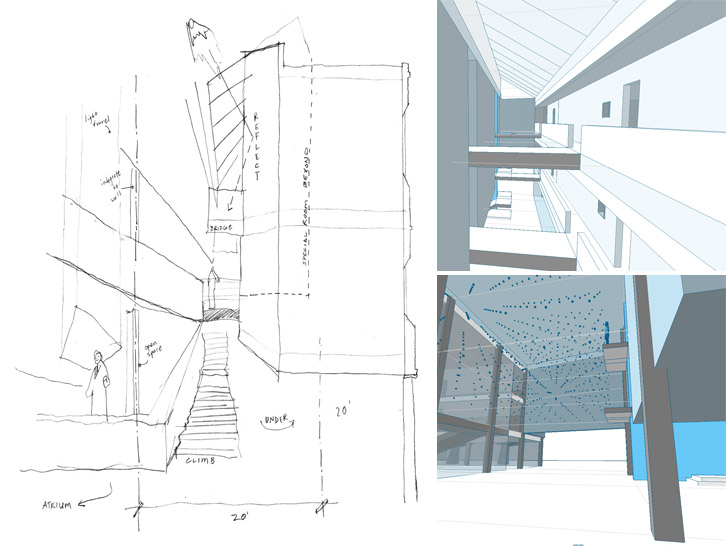
My sketches of the interior showed long circulation corridors couple with overhead skylights. 
My early space plans and the ideas within were adapted to make the firms final presentation material. 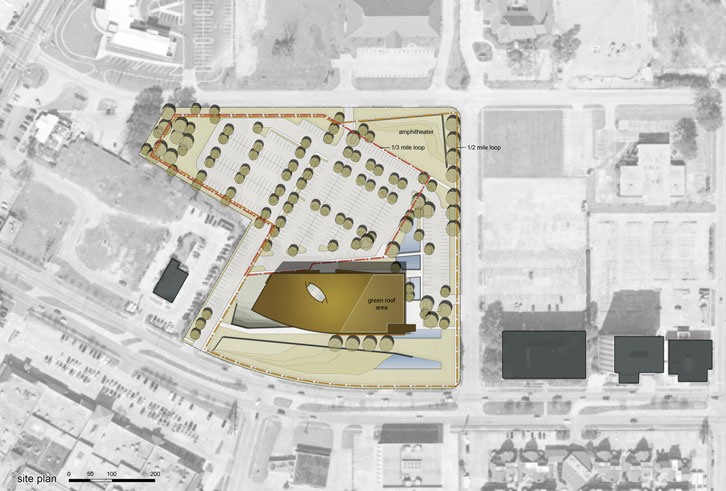
The angled parking lot allows employees to take a more casual stroll up to the building past fountains, ponds, and walking paths. 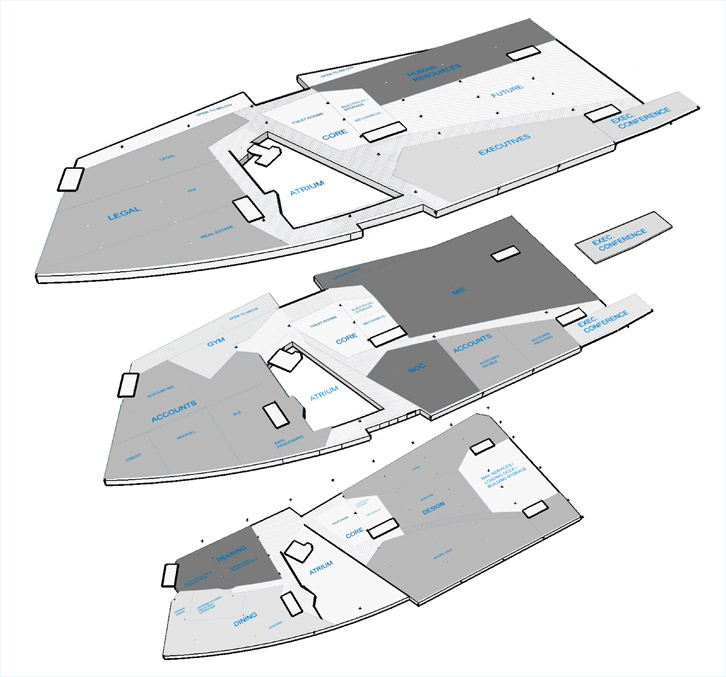
Rough programmatic clusters were proposed for the floor plan should F|D win the commission. 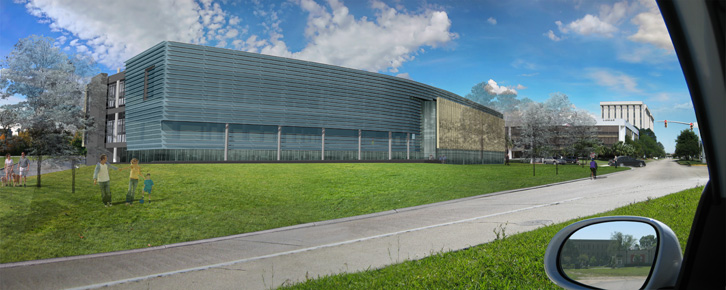
I made this composite rendering to present a view of the building as seen while driving down Corporate Boulevard. 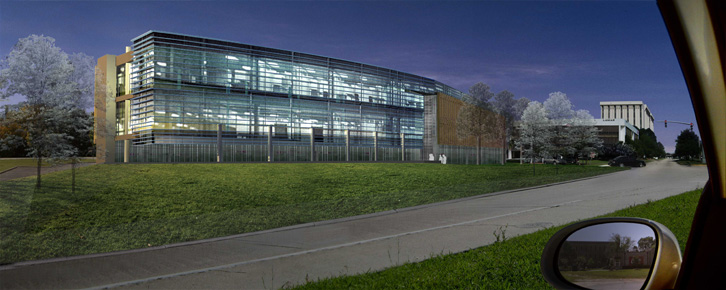
A twilight version of the main rendering was thrown together to present the transparency of the proposed façade. 
Final boards we submitted for the competition. Click the image to load a high resolution version. |
 Previous Entry
Previous Entry Chalasani House
Chalasani House