|
Uploaded: 5/31/2006 2:55:28 PM Categories: Built Work Elevations Floor Plans Schematics Swimming Pools |
O'Neal House
When offered, I jumped at the chance to design a new house for my Aunt and Uncle. Having never designed a real building before – in the sense that what’s going to be built is what’s real – I made certain to work closely with the home owners in the design process. During the interview process I realized that they wanted to live in a park-like oasis but that they were really worried about privacy. Aside from the programmatic requirements, the bulk of the design process explored methods to enclose a private space that would be open to an exterior. The final design provides program clusters connected by a thin hallway. Although quaint in architectural terms, the house is cherished by the people who live there. No room is devoid of natural sunlight while still allowing the homeowners to be completely hidden from the surrounding neighbors. The house is one of the few designs in the subdivision that kept an existing tree, a feat made possible by applying for a setback variance. The floor plan flows well and the elevations are well ordered. While not the most expensive or elaborate work I’ve completed, I believe this to be a very successful design, especially for my first built piece.  View:
all my houses View:
all my houses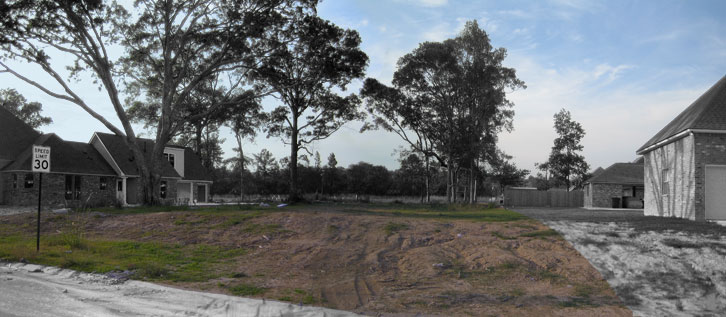
The vacant lot reveals privacy issues; the neighboring houses are not oriented in the same direction, or of the same lot type as this property. 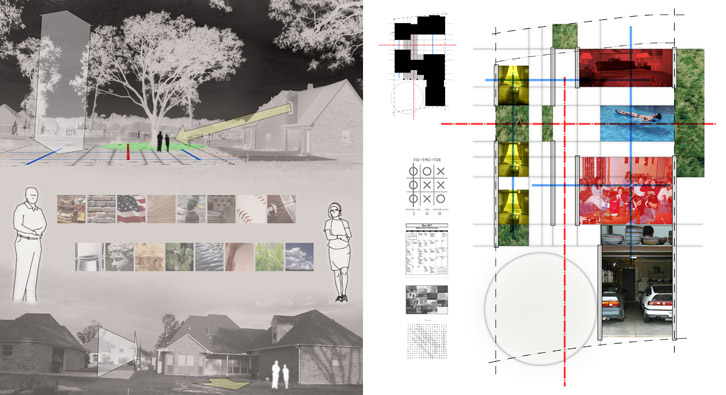
My design analysis drove the configuration of the main space defining elements. 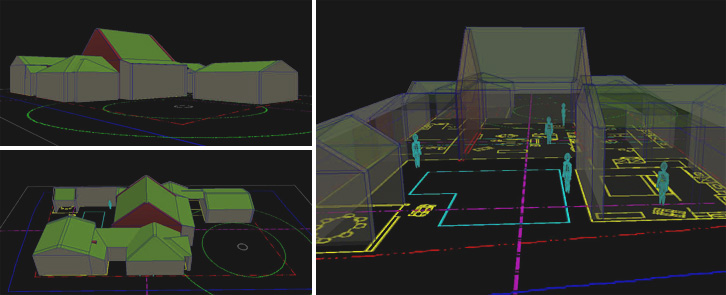
Some early schematic design models answered questions about what was feasible, and not possible, given the home owner’s requirements. 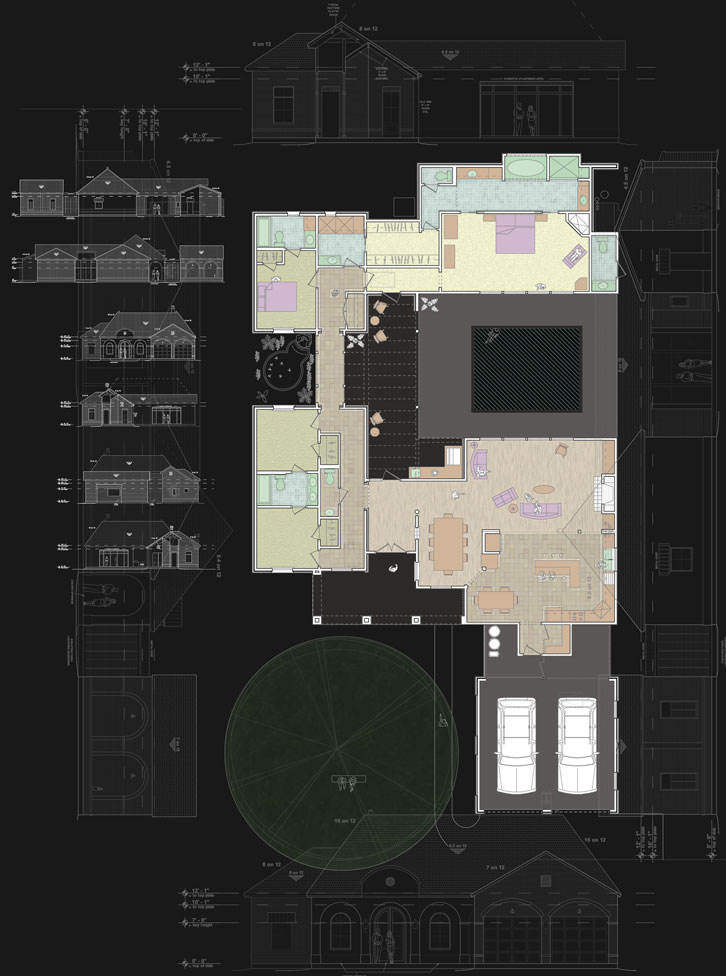
Colored floor plan of the final design. Click the image to load a high resolution version. 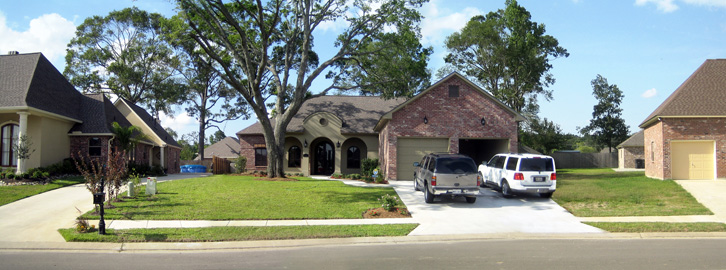
The front elevation is modest and assuming, opening up to a private courtyard once past the main threshold. 
A glassed hallway connects the different sides of the house while filtering out any distant privacy issues. 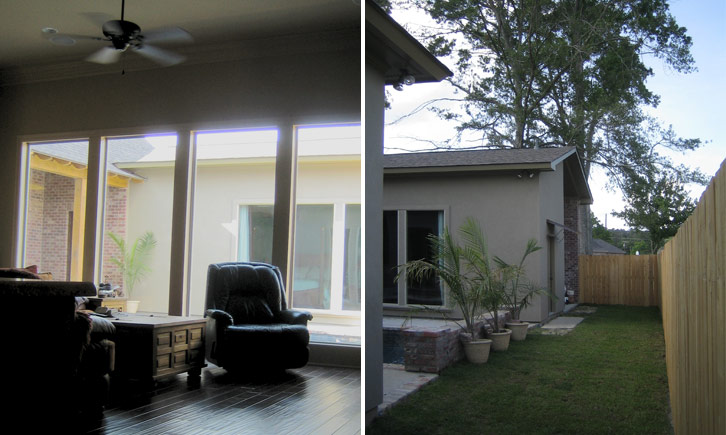
From inside the house we can easily understand the exterior volume, an attribute I believe helpful in diminishing interiority. 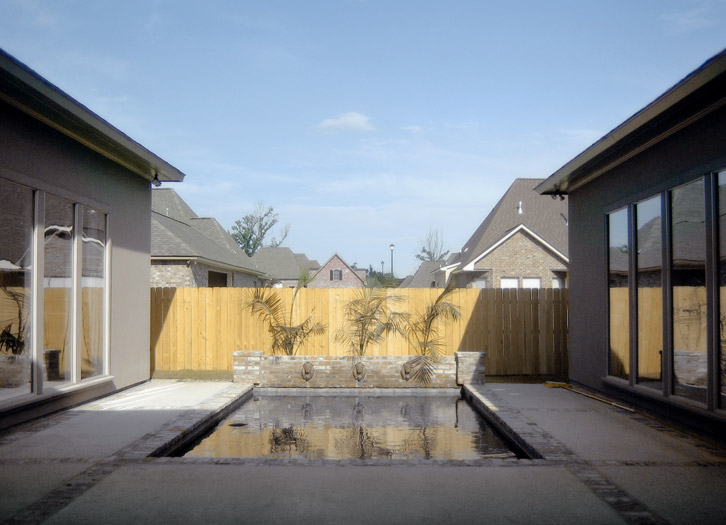
Sitting under the porch we can see well into the distance, a view not typically afforded to subdivision inhabitants until they get in their cars. 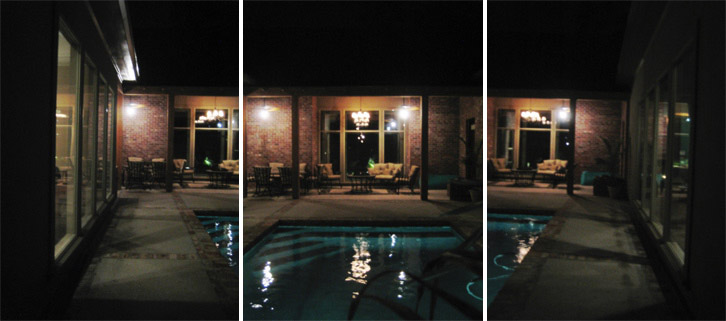
At night, the courtyard lights up revealing a place for parties, bar-b-q, or enjoying an adult beverage while listening to the ballgame in private. |
 Previous Entry
Previous Entry Chalasani House
Chalasani House