|
Uploaded: 6/1/2007 2:36:11 PM Categories: Built Work Construction Exteriors Floor Plans Interiors |
Menter Residence
The second complete project I'd get to work on was a house deep in a subdivision of Prairieville, Louisiana. Having seen my first project in the Parade of Homes, the owner wanted their project to be similar to the Oneal house. The main requirements of the design were that the house resembles the neighboring buildings (which were not yet built or even designed yet), that the house open itself up to view the woods behind the house (whereas at the Oneal house the design is self-contained), and that the master bedroom be located away from the main house (as it was in the Oneal house). As a problem solving exercise, my biggest task was bringing the home owners to a point where they understood why there house could not be just like the Onealsí home. Because of the kite shape of the lot, I used the adjacent lots orientation to link the housesí elevations together. The end result is a house that hinges off into two wings overlooking a big backyard, planned around the modules of the south porch, capped off by a tower element used to solve the roof drainage problem of a house that turns an acute angle. The tower was intended to be used as either a light well or a study but was priced out during construction unfortunately. Likewise, the homeowner took over the design of the house during construction. Many of my design ideas are still visible in the finished construction.
To see the Oneal house, click here.  View:
all my houses View:
all my houses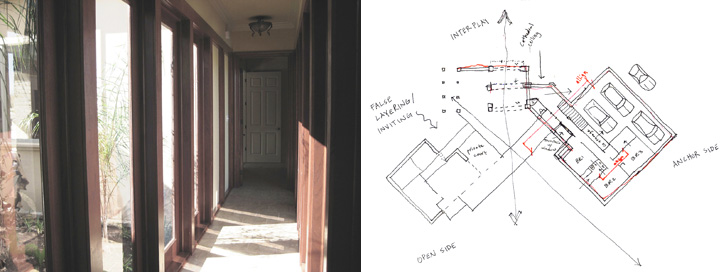
The glass hallway offers exterior views while separating the master suite from the rest of the house, an idea that existed from the beginning. 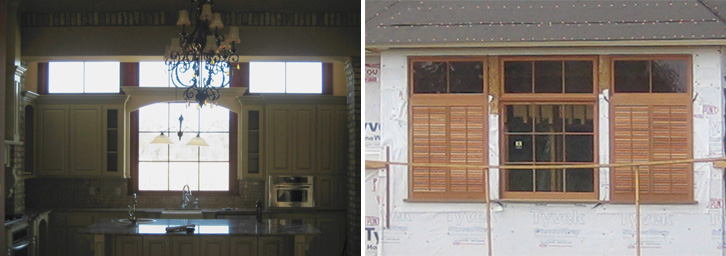
Window transoms were placed above kitchen cabinets to let in extra sunshine during breakfast. False shutters were used on the exterior elevation. 
Diagonally across from the kitchen is a set of windows and doors that present wide views to the backyard and into the woods behind the house. 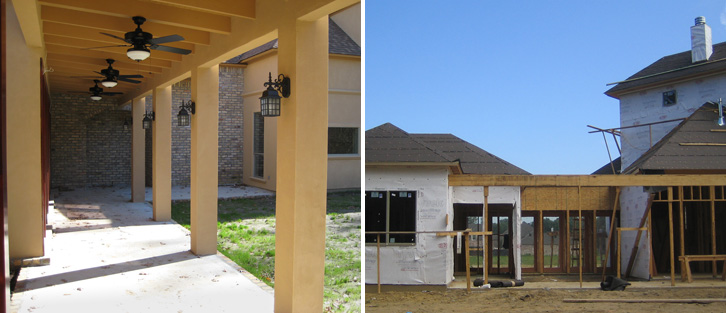
A gallery style porch runs parallel to the glass hallway allowing sunshine to wash almost completely through the house. 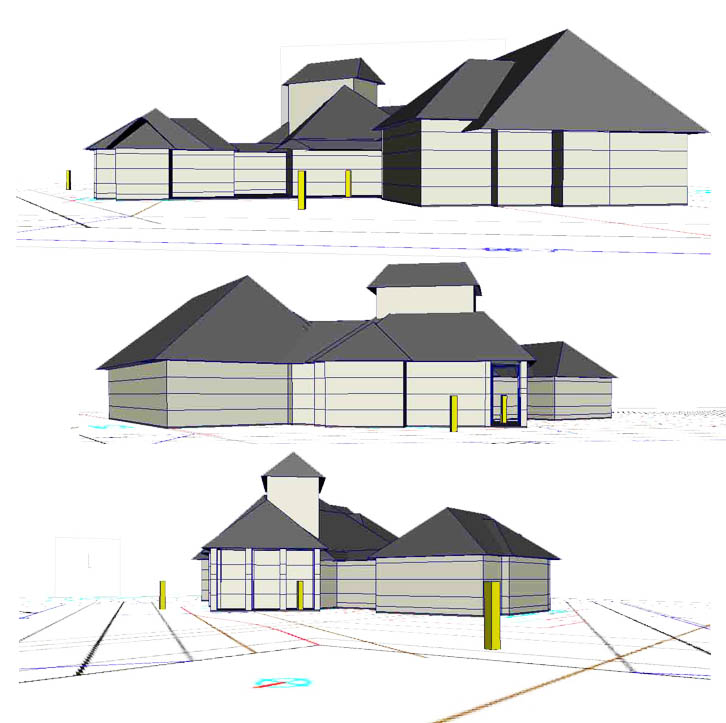
Computer modeling was used to control proportions and to make sure that the complicated roof plan would not create unattractive elevations. 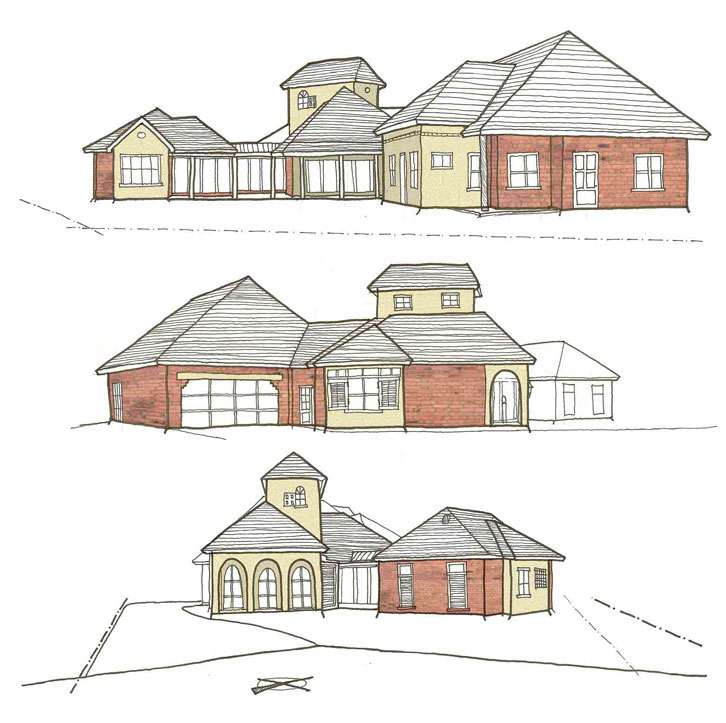
Using computer models as a base, I scanned tracings back into the computer and added textures so the owners could see the completed project. 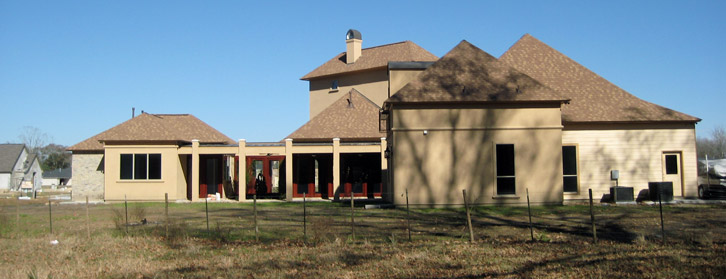
A photo of the completed project before landscaping shows that you can see straight through the house in the open family spaces. 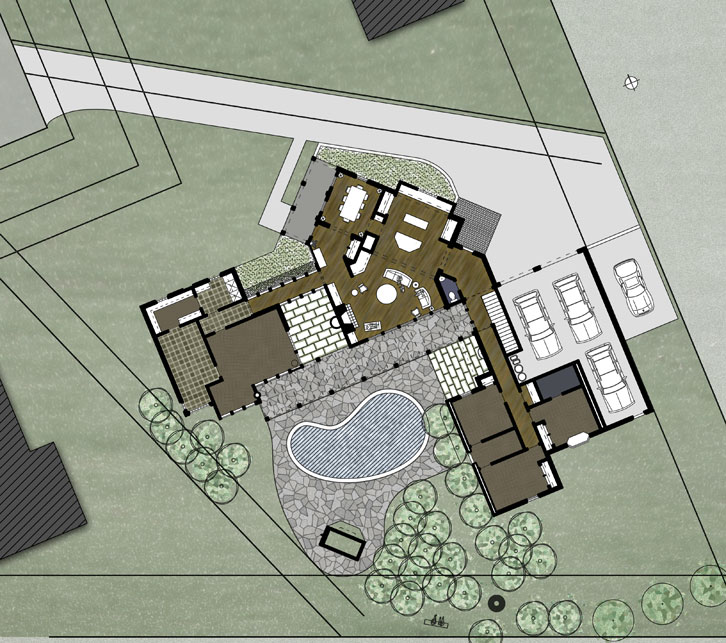
This colored floor plan was presented to the homeowners to make known the relationships between interior and exterior spaces. |
 Previous Entry
Previous Entry Chalasani House
Chalasani House