 Newer Projects Newer Projects |
Older Projects  |
|
Uploaded: 3/8/2009 12:54:55 PM Categories: Floor Plans Pre-Visualization Swimming Pools |
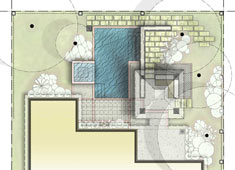 |
|
|
Uploaded: 3/2/2007 1:08:37 PM Categories: Analytical Collage Concepts Drawing |
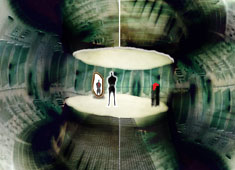 |
|
|
Uploaded: 8/31/2006 1:10:51 PM Categories: Analytical Concepts Variations |
 |
|
|
Uploaded: 1/24/2006 2:50:25 PM Categories: Furniture Physical Models Sketches |
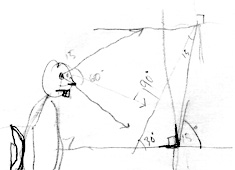 |
|
|
Uploaded: 1/19/2006 2:50:35 PM Categories: Concepts Variations |
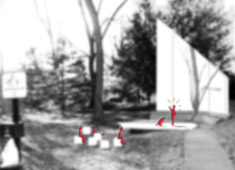 |
|
|
Uploaded: 8/24/2005 2:50:45 PM Categories: Furniture Pre-Visualization Sketches |
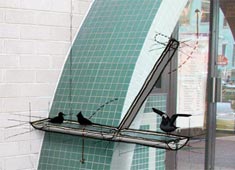 |
|
|
Uploaded: 10/26/2003 5:13:43 PM Categories: Concepts Drawing Physical Models Pre-Visualization |
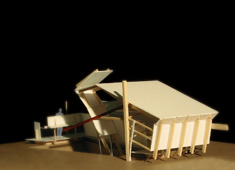 |
|
|
Uploaded: 10/9/2003 4:39:20 PM Categories: Physical Models |
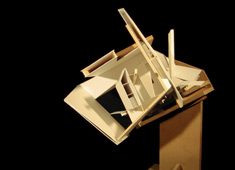 |
|
|
Uploaded: 10/20/2002 1:10:36 PM Categories: Analytical Movies |
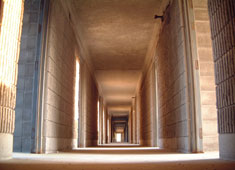 |
|
|
Uploaded: 10/2/2002 12:32:00 PM Categories: Furniture Physical Models Technical |
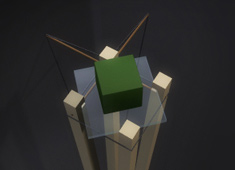 |
|
 Newer Projects Newer Projects |
Older Projects  |
 Chalasani House
Chalasani House