 Newer Projects Newer Projects |
Older Projects  |
|
Uploaded: 2/25/2010 7:55:34 PM Categories: Elevations Exteriors Floor Plans Pre-Visualization Variations |
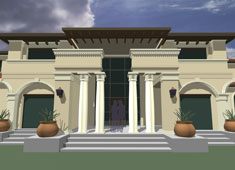 |
|
|
Uploaded: 3/8/2009 12:54:55 PM Categories: Floor Plans Pre-Visualization Swimming Pools |
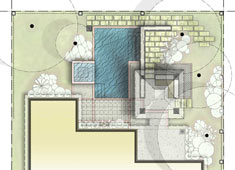 |
|
|
Uploaded: 7/22/2008 4:39:19 PM Categories: Drawing Exteriors Floor Plans Pre-Visualization Swimming Pools |
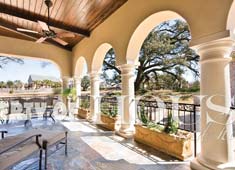 |
|
|
Uploaded: 3/11/2008 1:02:30 PM Categories: Concepts Exteriors Final Boards Pre-Visualization Schematics |
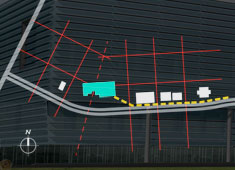 |
|
|
Uploaded: 11/14/2007 1:03:45 PM Categories: Drawing Interiors Millwork Pre-Visualization |
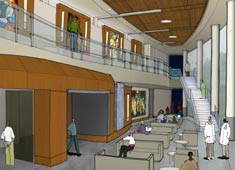 |
|
|
Uploaded: 10/21/2007 1:05:17 PM Categories: Elevations Pre-Visualization Technical Variations |
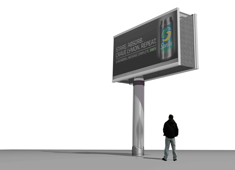 |
|
|
Uploaded: 5/31/2007 2:45:29 PM Categories: Collage Concepts Exteriors Pre-Visualization Variations |
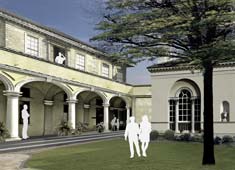 |
|
|
Uploaded: 9/5/2006 2:28:54 PM Categories: Exteriors Layering Pre-Visualization Schematics Sketches |
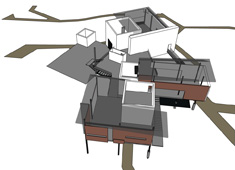 |
|
|
Uploaded: 9/3/2005 5:14:50 PM Categories: Concepts Physical Models Pre-Visualization Schematics |
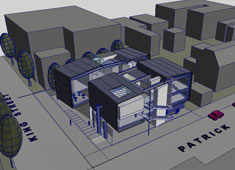 |
|
|
Uploaded: 8/24/2005 2:50:45 PM Categories: Furniture Pre-Visualization Sketches |
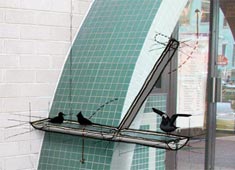 |
|
 Newer Projects Newer Projects |
Older Projects  |
 Chalasani House
Chalasani House