 Newer Projects Newer Projects |
Older Projects  |
|
Uploaded: 2/12/2009 2:59:46 PM Categories: Built Work Drawing Interiors Millwork Variations |
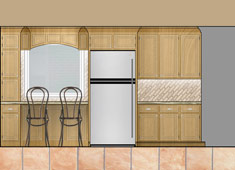 |
|
|
Uploaded: 7/22/2008 4:39:19 PM Categories: Drawing Exteriors Floor Plans Pre-Visualization Swimming Pools |
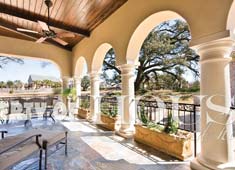 |
|
|
Uploaded: 11/14/2007 1:03:45 PM Categories: Drawing Interiors Millwork Pre-Visualization |
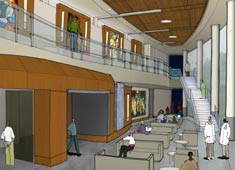 |
|
|
Uploaded: 10/15/2007 2:54:35 PM Categories: Built Work Drawing Elevations Floor Plans Interiors |
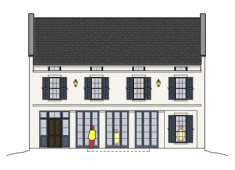 |
|
|
Uploaded: 3/2/2007 1:08:37 PM Categories: Analytical Collage Concepts Drawing |
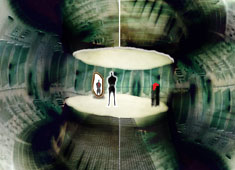 |
|
|
Uploaded: 2/13/2006 9:05:43 PM Categories: Concepts Drawing Variations |
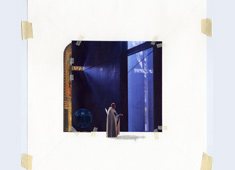 |
|
|
Uploaded: 10/22/2005 3:10:55 PM Categories: Drawing Schematics Variations |
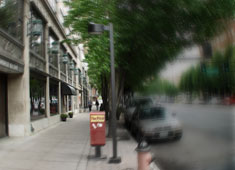 |
|
|
Uploaded: 3/11/2004 12:08:34 PM Categories: Analytical Drawing Physical Models Pre-Visualization |
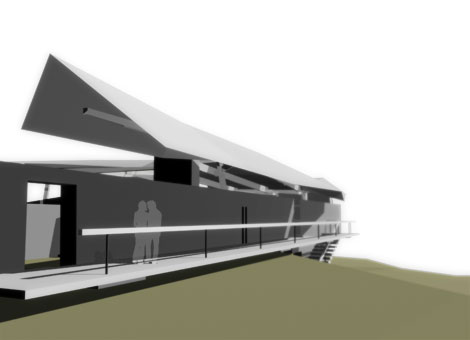 |
|
|
Uploaded: 1/30/2004 6:36:05 PM Categories: Drawing Pre-Visualization |
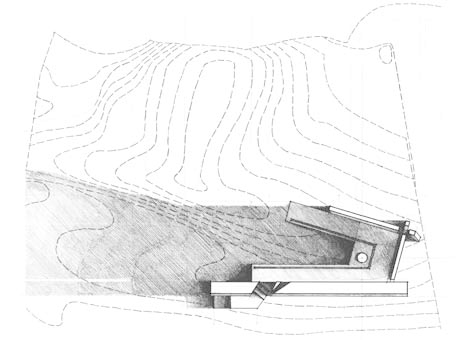 |
|
|
Uploaded: 12/7/2003 6:01:16 PM Categories: Analytical Drawing |
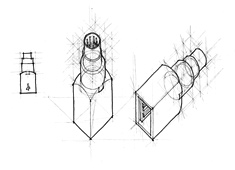 |
|
 Newer Projects Newer Projects |
Older Projects  |
 Chalasani House
Chalasani House