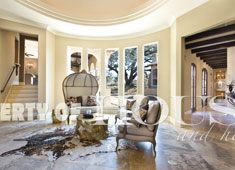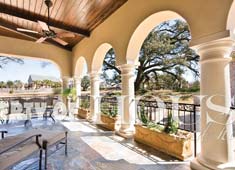 Newer Projects Newer Projects |
Older Projects  |
|
Uploaded: 11/9/2009 3:24:40 PM Categories: Built Work Exteriors Interiors Millwork |
 |
|
|
Uploaded: 7/22/2008 4:39:19 PM Categories: Drawing Exteriors Floor Plans Pre-Visualization Swimming Pools |
 |
|
 Newer Projects Newer Projects |
Older Projects  |
 Chalasani House
Chalasani House