|
Uploaded: 11/14/2007 1:03:45 PM Categories: Drawing Interiors Millwork Pre-Visualization |
Womans Hospital of Baton Rouge
Woman’s Hospital has been proudly bursting at the seams for some time at its current location in the center of Baton Rouge. With the eastern expansion of the city and the development of the I-10 Interstate system after 2006, Woman’s Hospital decided to move their beloved campus to a new location capable of providing the experience their customers expect, and the care the growing community needs. Their vision is to provide a state-of-the-art facility approximately 5 miles from the current campus. The new campus is located on the corner of Airline Highway and Pecue Lane. The goal was to create a new hospital that will be aesthetically pleasing, technologically advanced, and focused on an exceptional patient experience. Ford|Dickinson partnered with HKS, out of the Dallas/Ft.Worth area, to design the new campus. F|D would be responsible for the design of the public spaces, patient rooms, and other hospitality areas. As a member of F|D’s team, I was responsible for designing several spaces, maintaining the integrity of spaces designed by other team members during design development, and assisting firm principles Jack Ford and Bayne Dickinson during the day-to-day operations of the firm as it concerned the Woman’s Hospital project. My daily duties had me talking to engineers and HKS staff in order to translate the sophisticated designs of Mr. Ford into the construction documents. I produced reference models, sketches, and textual descriptions of the design to better communicate the intents of the original concept design. I was personally responsible for doing the initial design work for several key build-outs in the hospital including the main conference room, general waiting rooms, family member waiting rooms, and the retail/gift shop.
The building is currently under construction, and is slated to open in the fall of 2012.  View:
other work from Ford Dickinson View:
other work from Ford Dickinson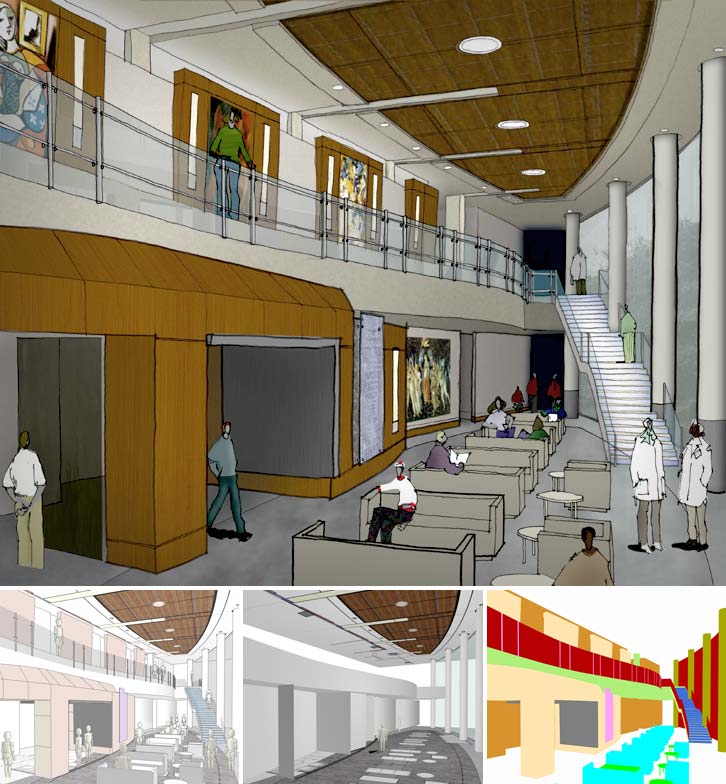
By projecting firm principle Jack Ford’s drawing into a digital environment, I was able to better communicate the design, and uncover inaccuracies. 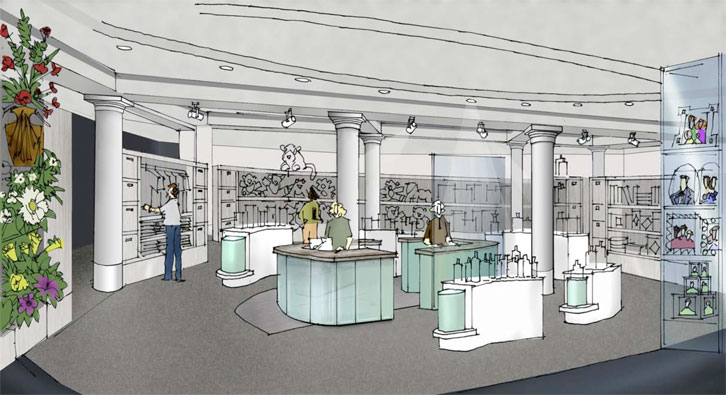
The retail gift shop combines the look of a Sephora cosmetic supply store and a candy shop. 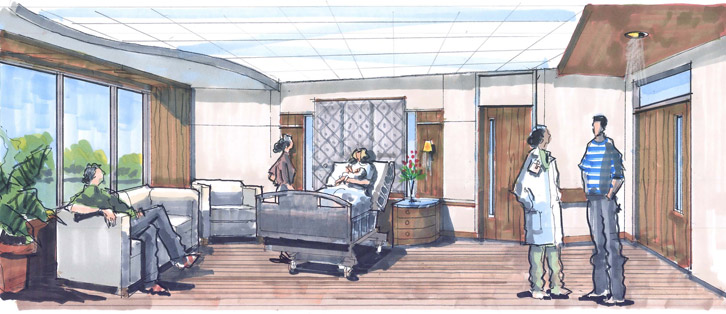
The basic design of the patient rooms uses wood panels and curvy gyp furring to create a pleasant environment for women and their children. 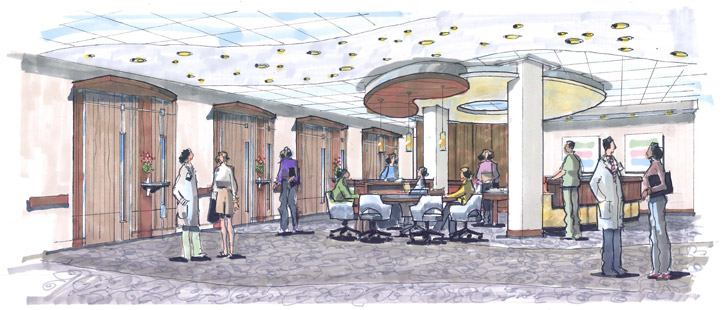
Triangular shaped patient wings and free standing nurses’ stations have a uniform design that would be altered subtly throughout the hospital. 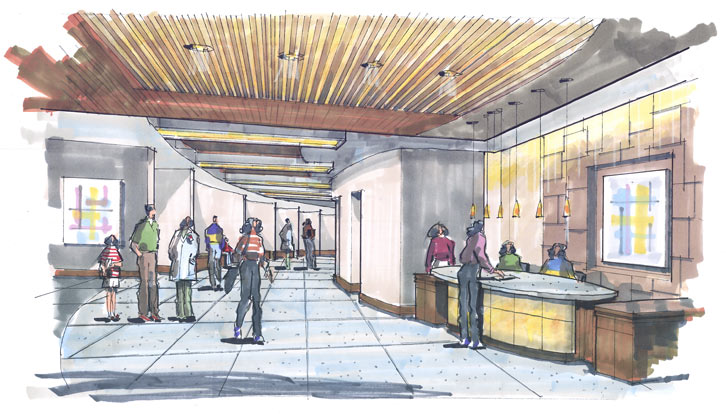
The baffled main concourse between the two major lobbies of the hospital uses complex geometry to make simple materials more attractive. 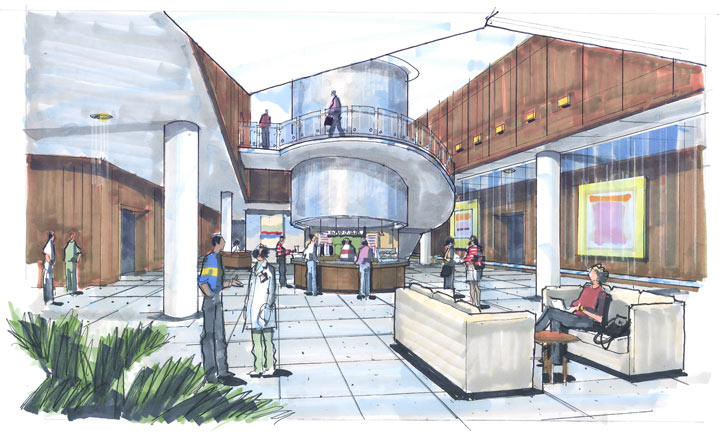
This lobby had a complex stairwell and atrium that required a lot of effort to communicate the design to client reps and design team members. 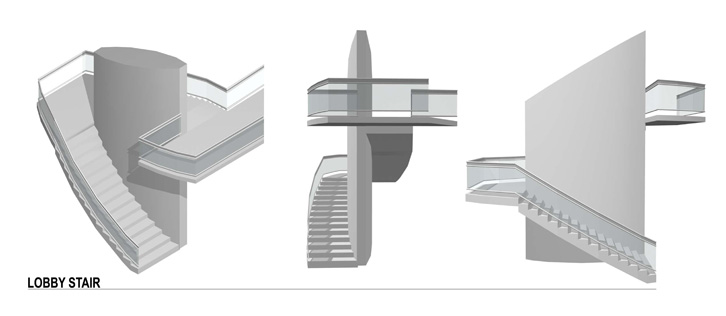
Lobby staircase pre-visualization model. 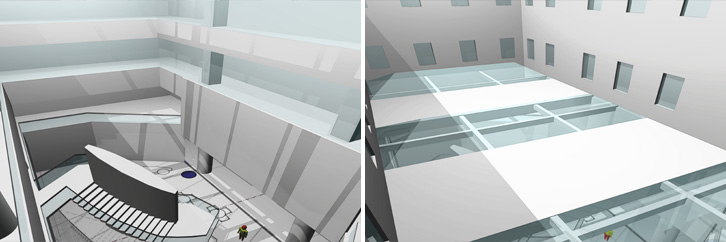
View one of a lobby’s atrium in two alternative schemes. 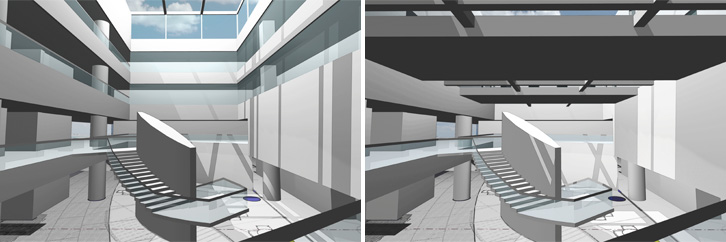
View two of a lobby’s atrium in two alternative schemes. 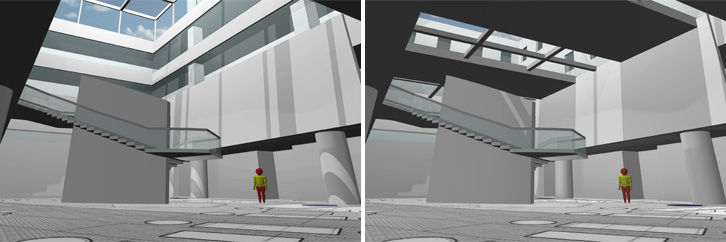
View three of a lobby’s atrium in two alternative schemes. |
 Previous Entry
Previous Entry Chalasani House
Chalasani House