|
Uploaded: 2/25/2010 7:55:34 PM Categories: Elevations Exteriors Floor Plans Pre-Visualization Variations |
Chalasani House
As a problem solving exercise, this project presented a plethora of challenges. The homeowners had never gone through the design process before taking on this project. The couple had only lived in two houses since they were first married. They wanted the new house to follow cultural traditions from their home country that would heavily influence design decisions, called Vastu Shastra, but they still wanted to have all the amenities of a middle class American home. Thankfully the clients were willing to go through the full design process instead of jumping straight into making construction drawings which so often seems to be the case. Using a collection of photographs to develop an aesthetic palette, our design process explored massing options in plan and in elevation that would evolve into the final floor plans. Some 3d modeling was also used to offer some pre-visualizations of the built home. A subtly terraced house done in progressive Spanish-colonial style, with open plan living and a balance between traditional and contemporary elements, the building exudes a confident appearance. To me, the best part about this house is that it follows a transparent planning scheme. The uses of the different rooms could be (and were) revised multiple times and the design intention of the overall building would still be apparent. The floor plan reflects vividly the flexibility built into the design during the creative process. Divided into east-west portions, the central body of the house unifies the home under a connective bridge element stretching across a raised entry foyer. From exterior to interior, north-south hierarchy orients the space no matter where you stand in the house. In elevation, this hierarchy of space is articulated through a decrease in fenestration size and trim detail – the more shared the space, the more fully the design palette is presented.
As of now, the house has not yet been built.  View:
all my houses View:
all my houses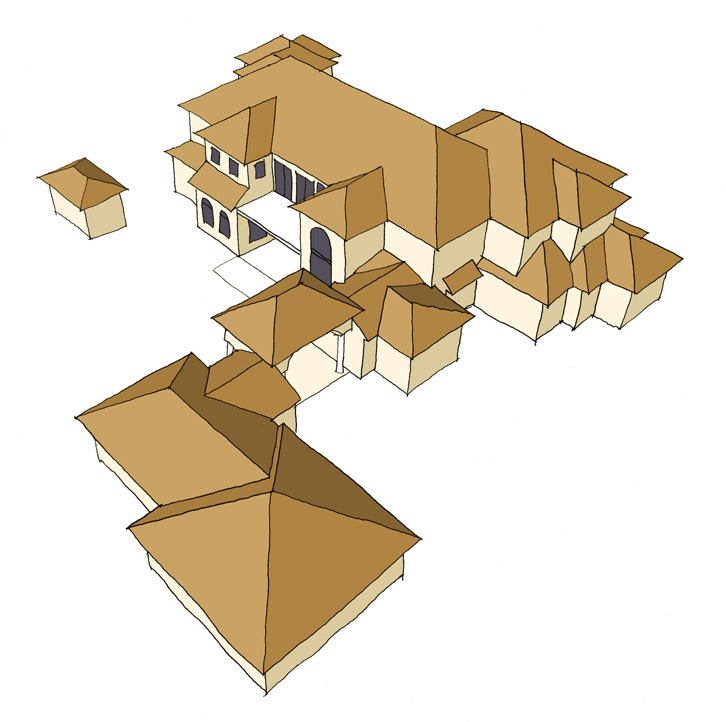
Early massing studies had a detached garage outbuilding connected to the main house by a porte-cochere. 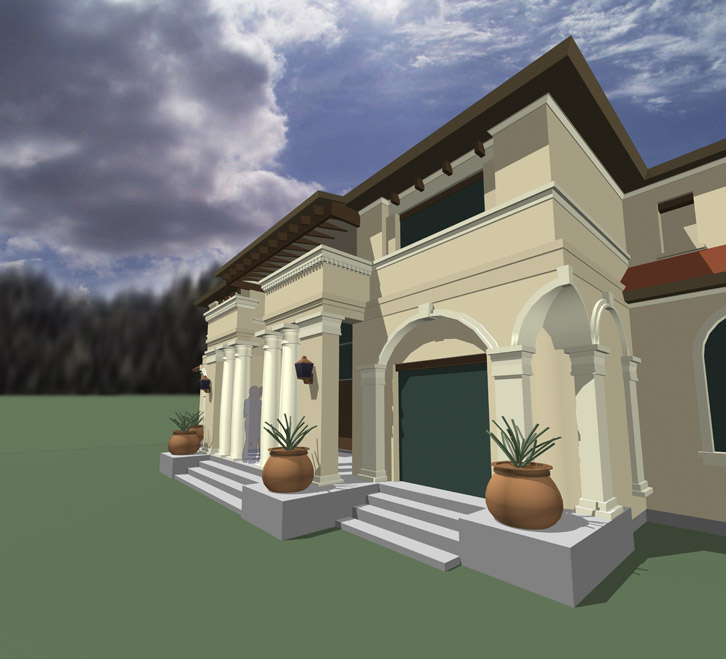
Late pre-visualization models helped speed up the approval process and got the clients excited after such a lengthy design period. 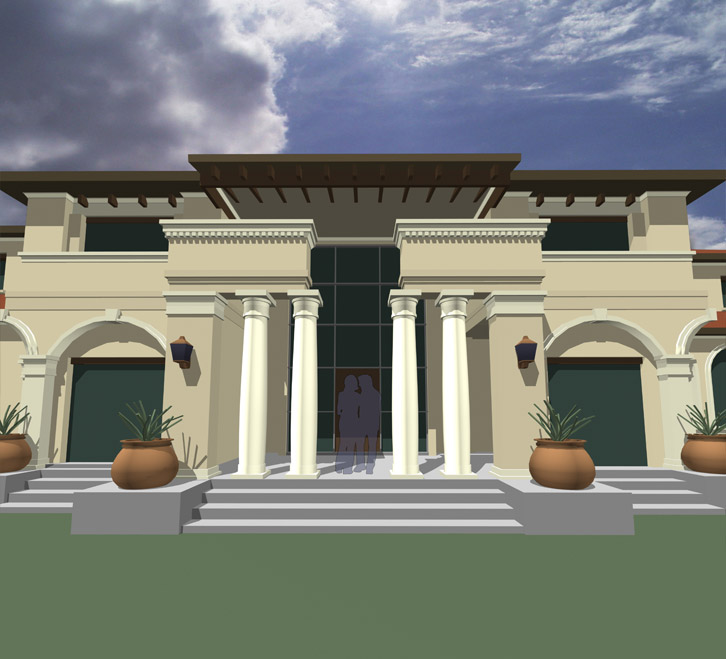
From the front elevation one can anticipate the scale of the interior space, and how it is diminished as the house flows from side-to-side. 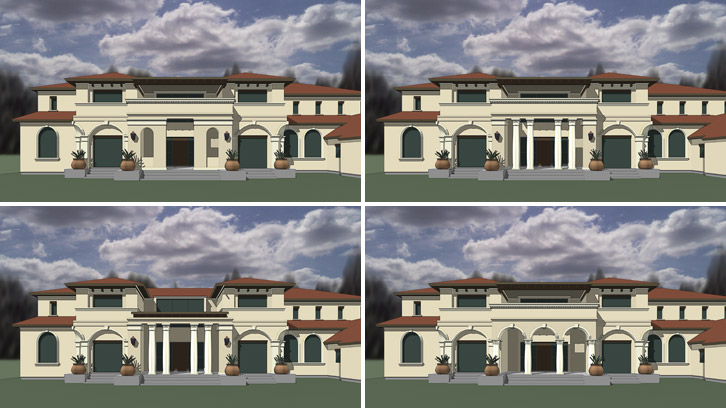
Different options for the front entry were presented in rendered 3-d models. The owner would ultimately add a portico onto the front elevation. 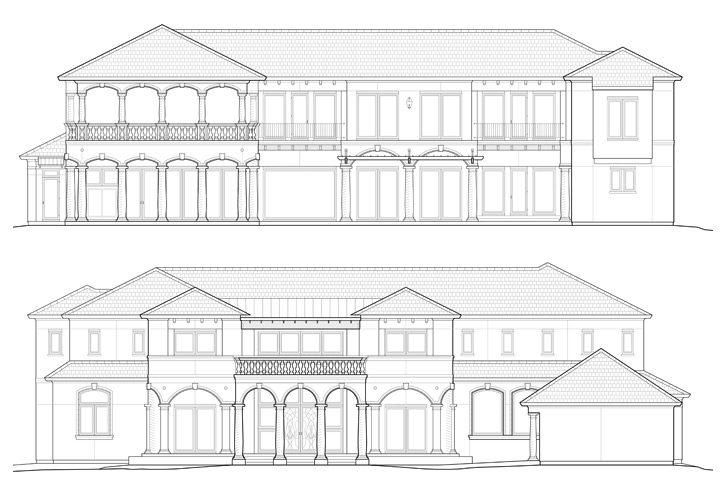
The rear elevation aligns a private pond to the north, top. The front façade, bottom, looks taller viewed in elevation, thus the need for 3-d models. 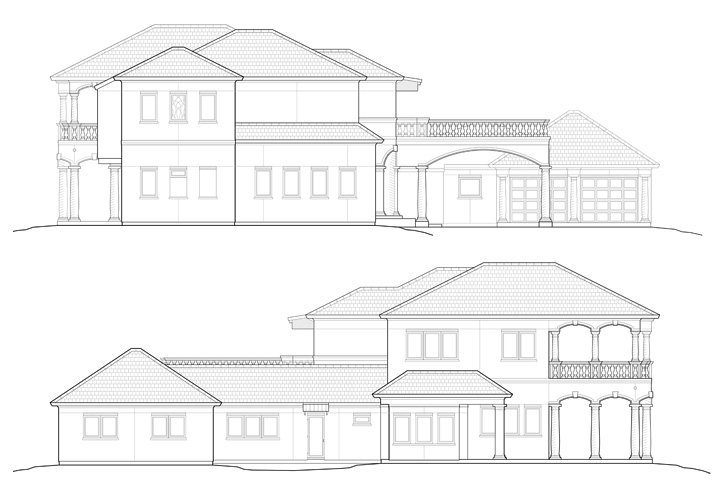
Side elevations. 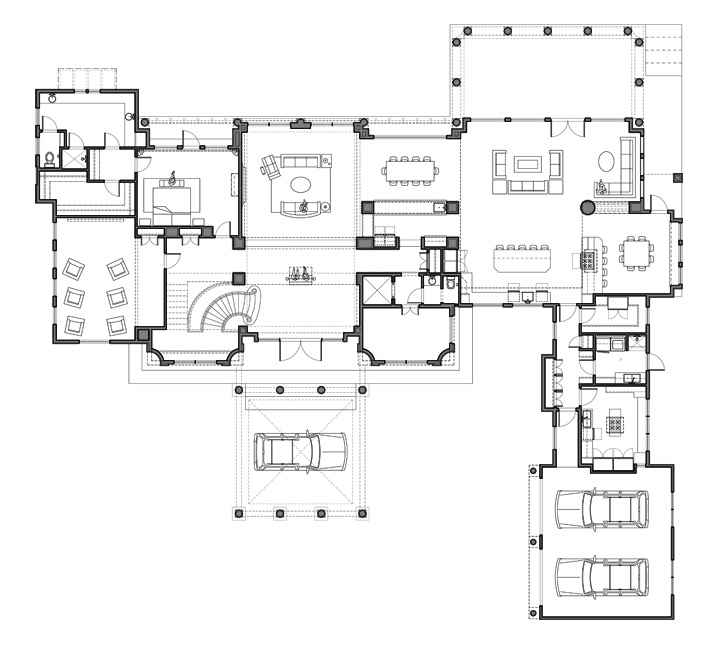
First floor plan. 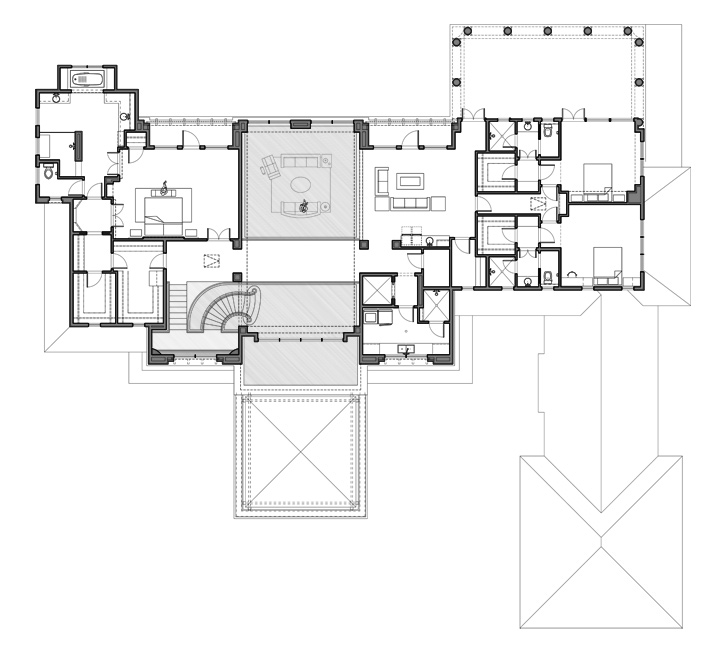
Second floor plan. |
 Previous Entry
Previous Entry Chalasani House
Chalasani House