 Newer Projects Newer Projects |
Older Projects  |
|
Uploaded: 11/4/2010 3:23:37 PM Categories: Built Work Exteriors Interiors Publications |
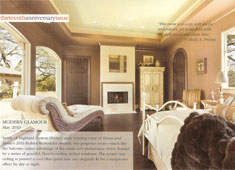 |
|
|
Uploaded: 2/25/2010 7:55:34 PM Categories: Elevations Exteriors Floor Plans Pre-Visualization Variations |
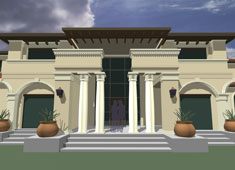 |
|
|
Uploaded: 11/9/2009 3:24:40 PM Categories: Built Work Exteriors Interiors Millwork |
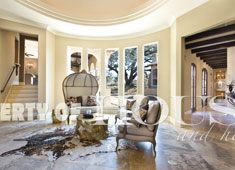 |
|
|
Uploaded: 3/24/2009 2:54:51 PM Categories: Built Work Elevations Floor Plans Sketches Variations |
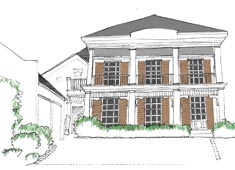 |
|
|
Uploaded: 3/8/2009 12:54:55 PM Categories: Floor Plans Pre-Visualization Swimming Pools |
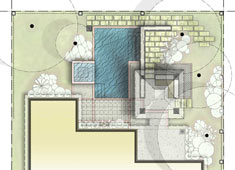 |
|
|
Uploaded: 2/12/2009 2:59:46 PM Categories: Built Work Drawing Interiors Millwork Variations |
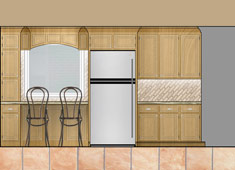 |
|
|
Uploaded: 7/22/2008 4:39:19 PM Categories: Drawing Exteriors Floor Plans Pre-Visualization Swimming Pools |
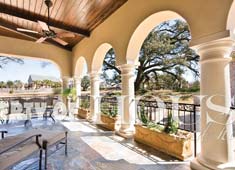 |
|
|
Uploaded: 3/11/2008 1:02:30 PM Categories: Concepts Exteriors Final Boards Pre-Visualization Schematics |
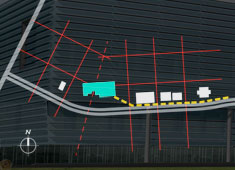 |
|
|
Uploaded: 11/14/2007 1:03:45 PM Categories: Drawing Interiors Millwork Pre-Visualization |
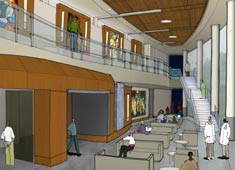 |
|
|
Uploaded: 10/21/2007 1:05:17 PM Categories: Elevations Pre-Visualization Technical Variations |
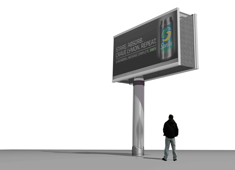 |
|
 Newer Projects Newer Projects |
Older Projects  |
 Chalasani House
Chalasani House