 Newer Projects Newer Projects |
Older Projects  |
|
Uploaded: 11/4/2010 3:23:37 PM Categories: Built Work Exteriors Interiors Publications |
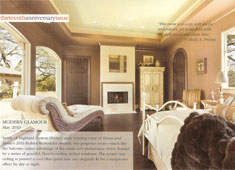 |
|
|
Uploaded: 11/9/2009 3:24:40 PM Categories: Built Work Exteriors Interiors Millwork |
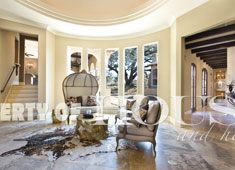 |
|
|
Uploaded: 2/12/2009 2:59:46 PM Categories: Built Work Drawing Interiors Millwork Variations |
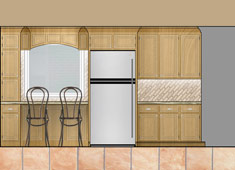 |
|
|
Uploaded: 11/14/2007 1:03:45 PM Categories: Drawing Interiors Millwork Pre-Visualization |
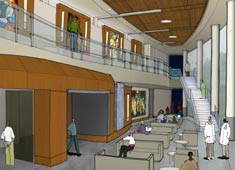 |
|
|
Uploaded: 10/15/2007 2:54:35 PM Categories: Built Work Drawing Elevations Floor Plans Interiors |
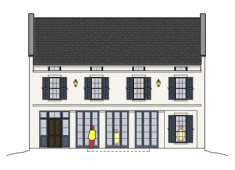 |
|
|
Uploaded: 6/1/2007 2:36:11 PM Categories: Built Work Construction Exteriors Floor Plans Interiors |
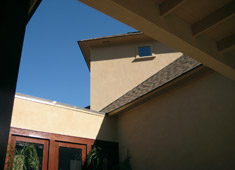 |
|
 Newer Projects Newer Projects |
Older Projects  |
 Chalasani House
Chalasani House