 Newer Projects Newer Projects |
Older Projects  |
|
Uploaded: 2/25/2010 7:55:34 PM Categories: Elevations Exteriors Floor Plans Pre-Visualization Variations |
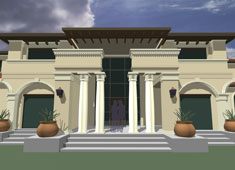 |
|
|
Uploaded: 3/24/2009 2:54:51 PM Categories: Built Work Elevations Floor Plans Sketches Variations |
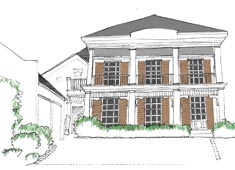 |
|
|
Uploaded: 2/12/2009 2:59:46 PM Categories: Built Work Drawing Interiors Millwork Variations |
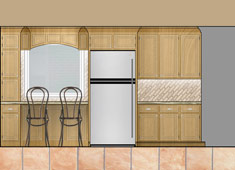 |
|
|
Uploaded: 10/21/2007 1:05:17 PM Categories: Elevations Pre-Visualization Technical Variations |
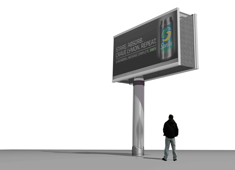 |
|
|
Uploaded: 5/31/2007 2:45:29 PM Categories: Collage Concepts Exteriors Pre-Visualization Variations |
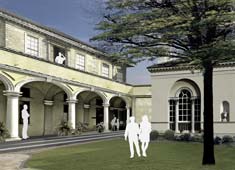 |
|
|
Uploaded: 8/31/2006 1:10:51 PM Categories: Analytical Concepts Variations |
 |
|
|
Uploaded: 2/13/2006 9:05:43 PM Categories: Concepts Drawing Variations |
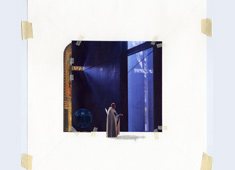 |
|
|
Uploaded: 1/19/2006 2:50:35 PM Categories: Concepts Variations |
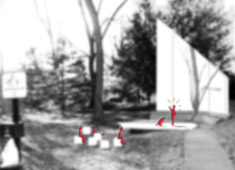 |
|
|
Uploaded: 10/22/2005 3:10:55 PM Categories: Drawing Schematics Variations |
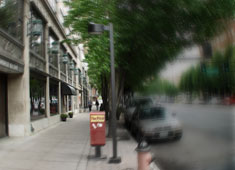 |
|
 Newer Projects Newer Projects |
Older Projects  |
 Chalasani House
Chalasani House