|
Uploaded: 7/22/2008 4:39:19 PM Categories: Drawing Exteriors Floor Plans Pre-Visualization Swimming Pools |
Nauck House
If designing a house for my self is the first reason I went to architecture school, designing a house for my father is definitely the second. When my uncle’s residential contractor company, HCH, acquired several acres to develop, I told my dad to ask for the most difficult parcel available. The lot we had was surrounded by two ponds, two massive live oak trees, and an 18’ drop in slope right where the house should go. After hundreds of yards of dirt were added and we met over lots of dinners, we settled on a ‘C’ shaped house that would terrace the landscape. Using collaged drawings and diagrams, and a constantly changing 3d model, the finished design takes full advantage of the beautiful landscape on all sides. The house took almost a year to build but our efforts paid off; the house has been published in local residential design magazines and won my uncle’s contracting company, HCH, a local builder’s award. Working on this project, I came up with the overall concept and design for the building. I worked with my father and stepmother to uncover the kind of home they wanted to have, and sought to provide a design that could fulfill those wishes. I coordinated the overall layout of the house, making sure all the views would align properly, and that no opportunity for success was wasted. Once we arrived at the general scope of the project, I met with my stepmother and the interior designer to adjust the design to accommodate elements that would fulfill their tastes. I provided interior and exterior details that would compliment the project and met with subcontractors during construction to maintain the design integrity of those details. There are numerous successes in the house that I can not claim as completely my own, and there is still a lot of work left to be done before the design will fully reach its potential. House and Home Magazine acknowledged the building in there April, June, and November editions of the magazine in 2010.
To see the articles from House and Home Magazine, click here.
To see finished photographs of the house from the magazine shoot, click here.  View:
all my houses View:
all my houses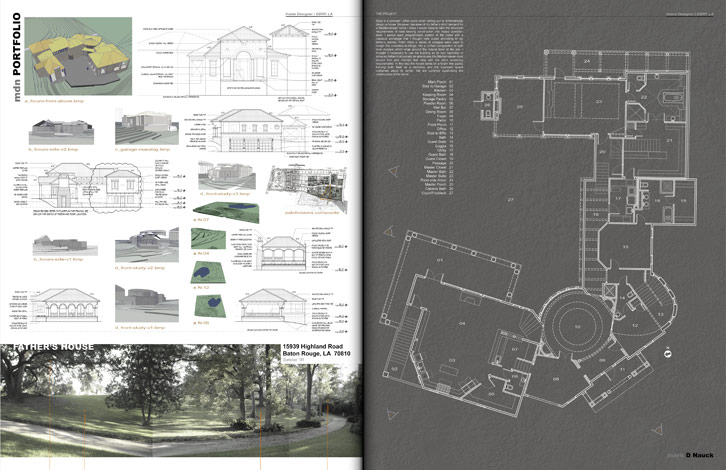
Spread from my portfolio for this project. Click the image to load a high resolution version. 
Existing property to be developed. 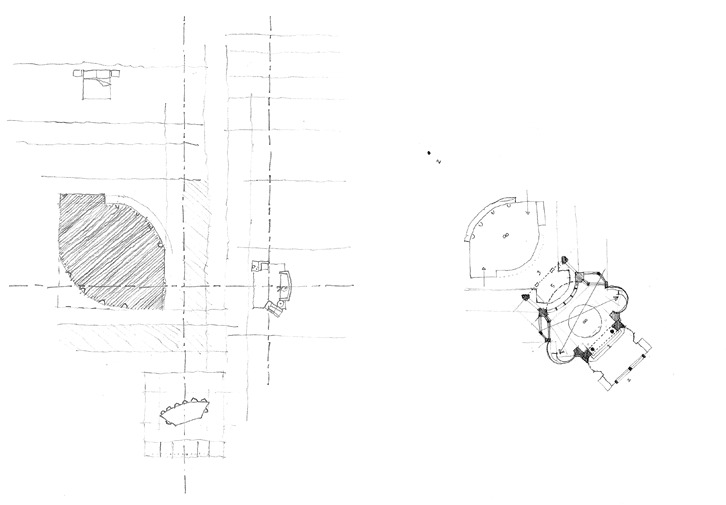
This animated gif shows the progression of the design in plan. Please excuse the large file size, it may take a while to load. 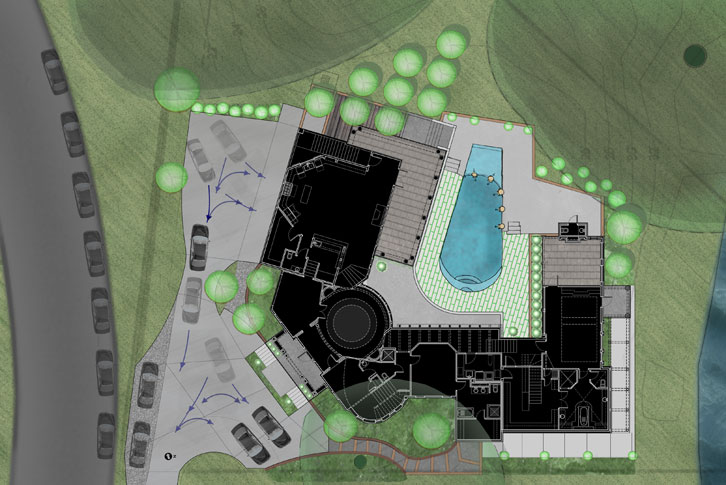
We’ve been using this landscape sketch I made as a reference for the exterior grounds of the house. 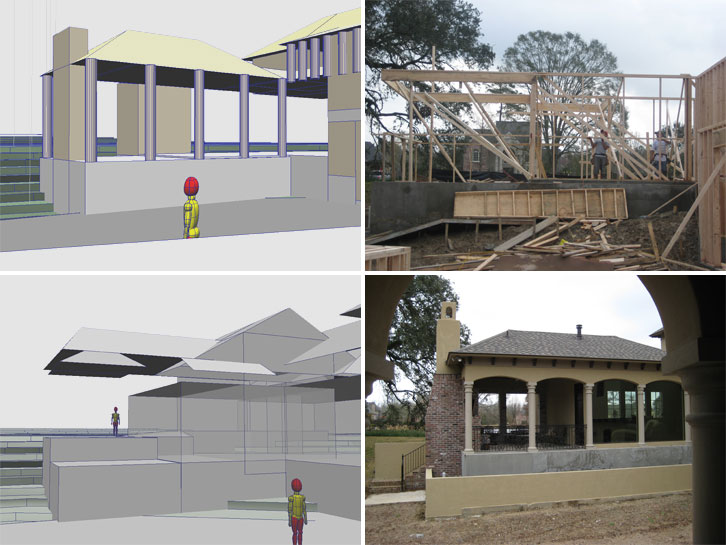
Master Suite. Clockwise from bottom left to bottom right, the project progresses from pre-visualization model to built structure. 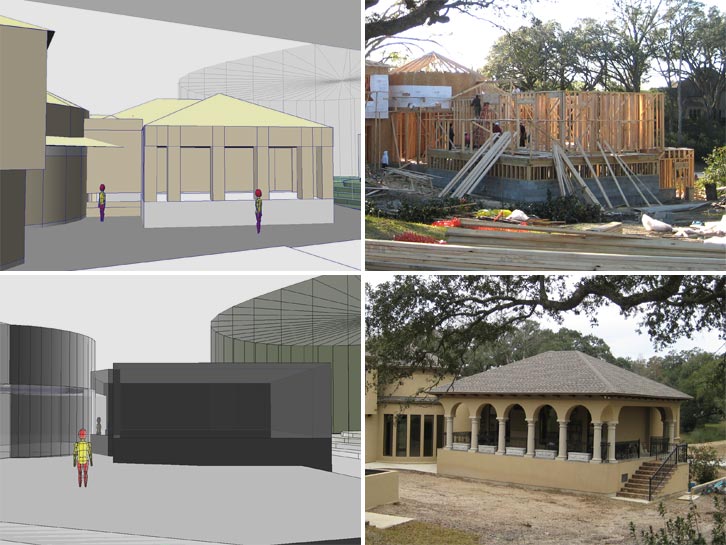
Back Porch. Clockwise from bottom left to bottom right, the project progresses from pre-visualization model to built structure. 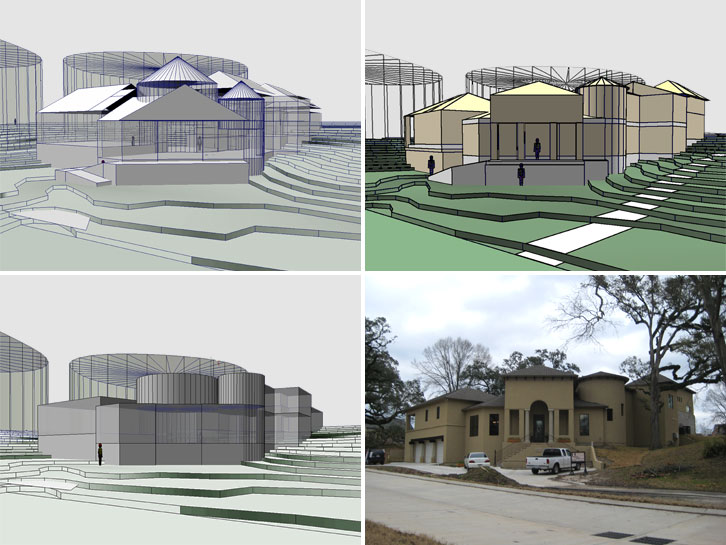
Front Façade. Clockwise from bottom left to bottom right, the project progresses from pre-visualization model to built structure. 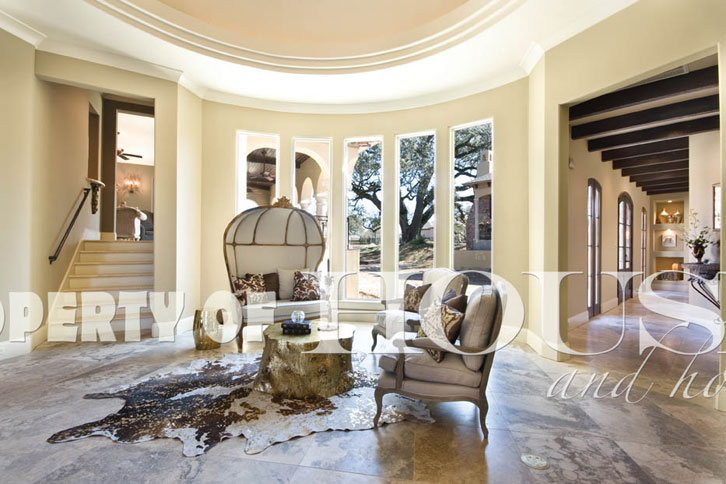
Inside the front door you can see out to a big oak. In periphery the house forks into shared family rooms, left, and bedrooms, right. 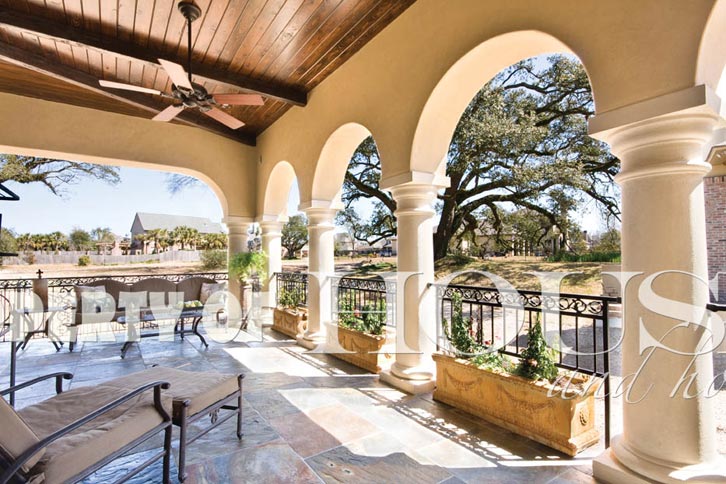
The back porch looks over the enclosed courtyard/pool area to the master suite’s private porch and the neighborhood pond in the distance. 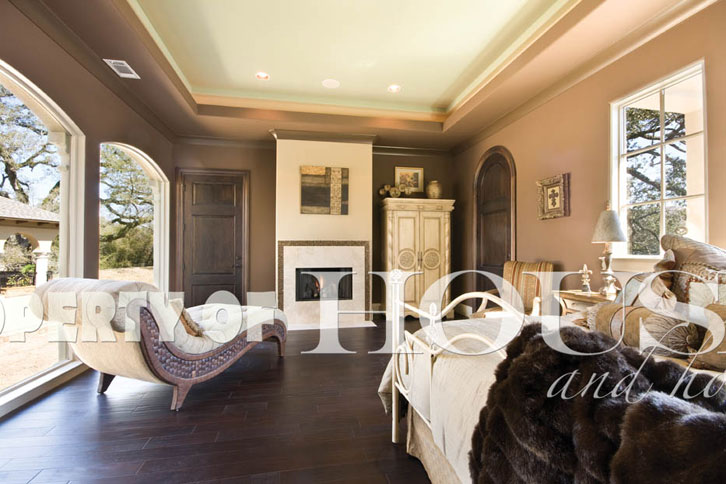 Master Bedroom. For more images of the Nauck house, click here. |
 Previous Entry
Previous Entry Chalasani House
Chalasani House