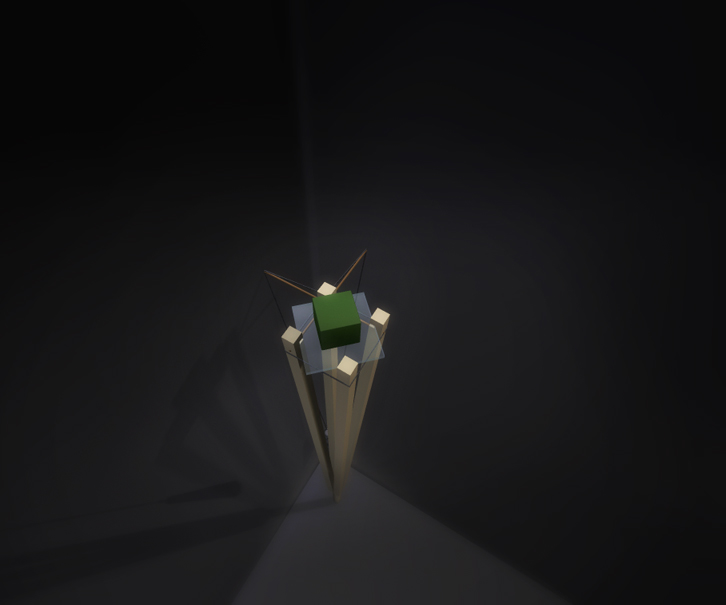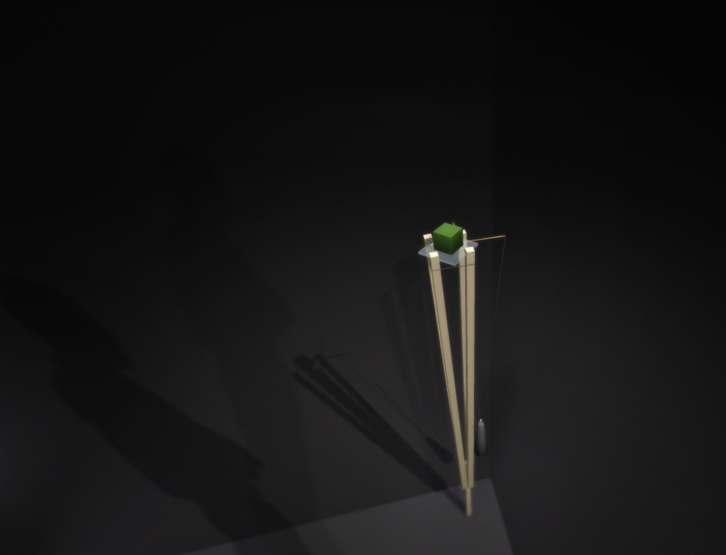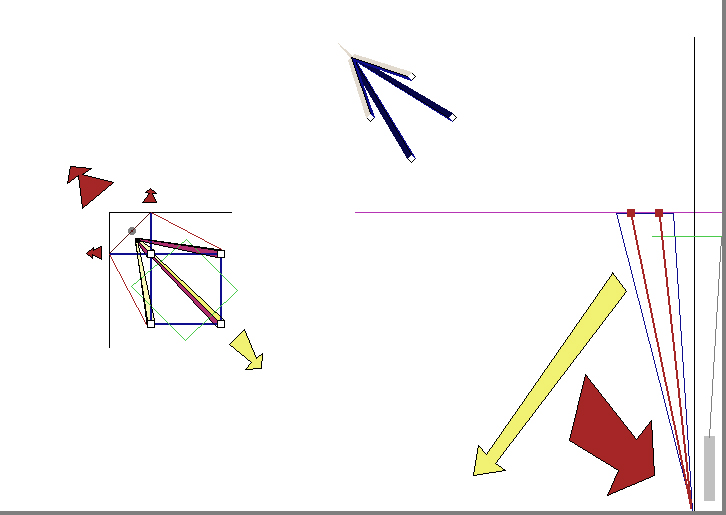|
Uploaded: 10/2/2002 12:32:00 PM Categories: Furniture Physical Models Technical |
Counterweight Stand
The root function of a practicing architect centers on their ability to follow rules, like building codes and client requirements. This first semester project, dubbed the nest, had to hold a half pound object on a 4"x4" platform 48" above the ground a minimum of 4" away from any surface such as a wall, stairwell, tree, etc. The nest could not be permanently affixed to any surface, could only touch the floor at one point but could touch any other amount of surfaces as necessary. Students were asked to take on these rules as a source of inspiration rather than an oppressive constraint in the design of the nest. My immediate attention focused on the criteria of touching the ground in only one point. Clearly weight distribution is my challenge here. Whether I wedge an arm in a tight space, lean the object against the wall, hang something from the ceiling, I assumed the nest had to support the object on the 4” by 4” platform safely. With that understood, I sketched out the parameters quickly: 1 point at the floor away from the wall leading up to 4 points 48” off the ground approximately 4” away from the wall, and then something to counter balance the weight distribution. From there, considering the clarity of the sketch, the design seemed complete to me. The design is useful, understandable, honest, unobtrusive, consistent in the details, and it was as little design as possible – principles I carry with me to this day.  View:
1st yr Projects View:
1st yr Projects
Looking down at the design, the object (green) seems to want to slide off the support as the nest tumbles to the ground. 
Here we can see all the requirements clearly represented, particularly the counterweight working to move the assembly’s center of gravity. 
These are the original sketches I made in Microsoft paint. The renderings above were produced later to help visualize the finished work. |
 Previous Entry
Previous Entry Chalasani House
Chalasani House