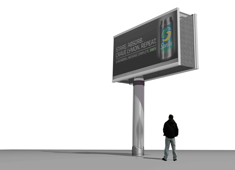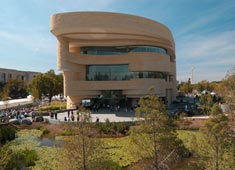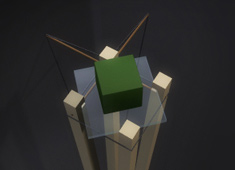 Newer Projects Newer Projects |
Older Projects  |
|
Uploaded: 10/21/2007 1:05:17 PM Categories: Elevations Pre-Visualization Technical Variations |
 |
|
|
Uploaded: 3/29/2006 9:38:46 PM Categories: Analytical Collage Concepts Technical |
 |
|
|
Uploaded: 10/2/2002 12:32:00 PM Categories: Furniture Physical Models Technical |
 |
|
 Newer Projects Newer Projects |
Older Projects  |
 Chalasani House
Chalasani House