|
Uploaded: 10/26/2003 5:13:43 PM Categories: Concepts Drawing Physical Models Pre-Visualization |
2x4 Museum
The classic viewing space of a museum is calm, bounded by walls and ceilings, and well lit. The space is static. The room is kept simple so as not to take away from the viewing of the art collection being displayed. The 2x4 Museum project called for students to design an anti-museum. Where typically calm, this museum would be dramatic. The arts’ presentation would delay its exposure as opposed to being overt. The building (if we can call sticks and cardboard a building) itself should embody the art - long, engaging, dynamic, etc. Students were given requirements for the length of the 2x4 and the geometry of the general environment on which this facility was to be built. Parallel lecture courses presented introductory concepts about space, form, and its relationship to architecture. Out of those presentations came the buzz phrase “continual-delay,” which resonated through second year studio. The concept of “continual-delay” can be explained like this: if we accept that people move through space with a purpose and that a space has the ability to alter the efficiency of that purpose, then space can affect someone’s purposeful speed and maybe even their intentions when engaging a space. So, to be delayed is to have one’s action resisted. To be continually delayed is to create a condition where someone inadvertently self perpetuates their own delay. In some ways this second year project was gimmicky by nature, but for the purposes of getting students to perceive space and understand how to control it, I think it is a fairly successful project. And, the models that came out of the assignment look pretty interesting.  View:
2nd yr Projects View:
2nd yr Projects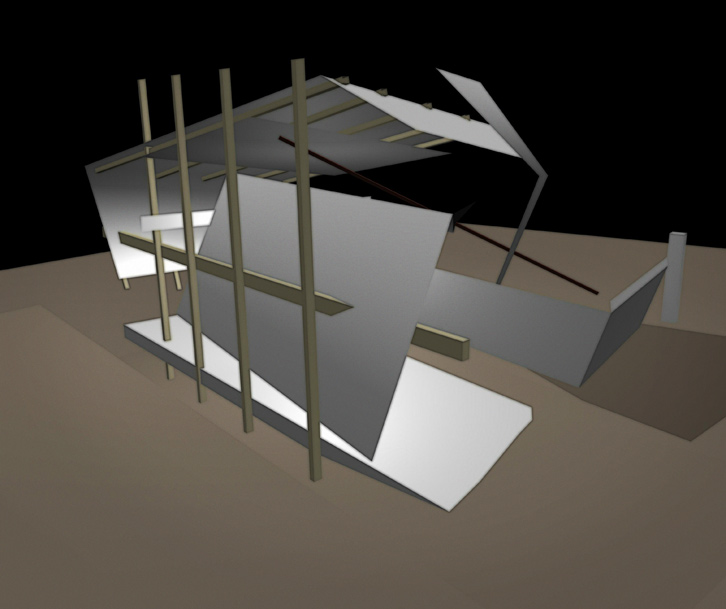
The key components of the 2x4 museum project remained throughout the length of the project. Clamshell, pit with lever arm, and path defining walls. 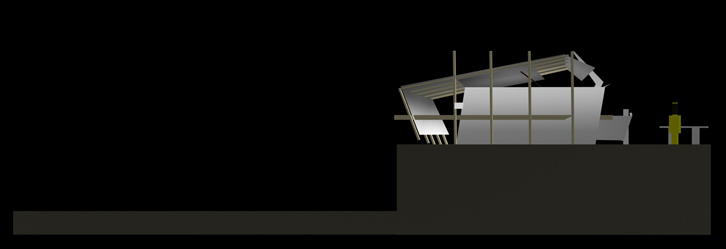
Even the first models have the same expressive character as the final drawings. 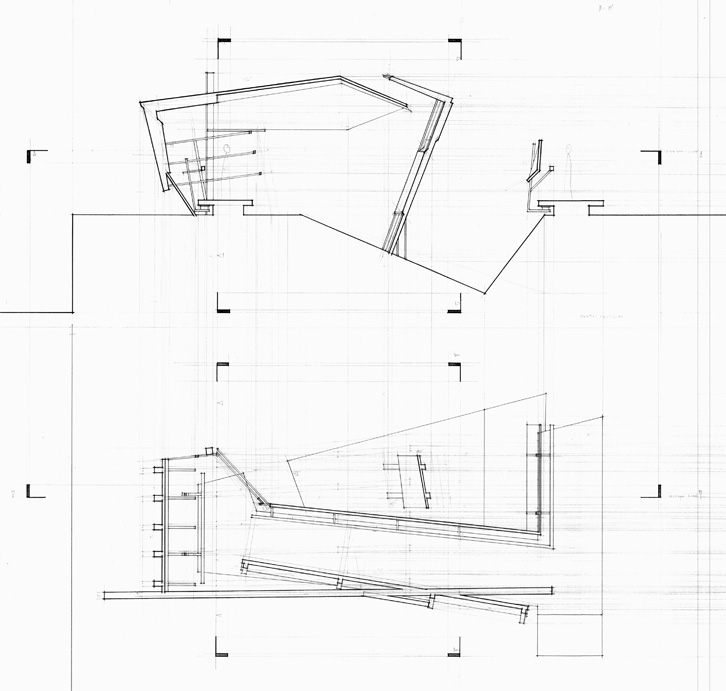
Longitudinal hand drawings of the section and main floor level express the simple place-path-place design scheme used in the project. 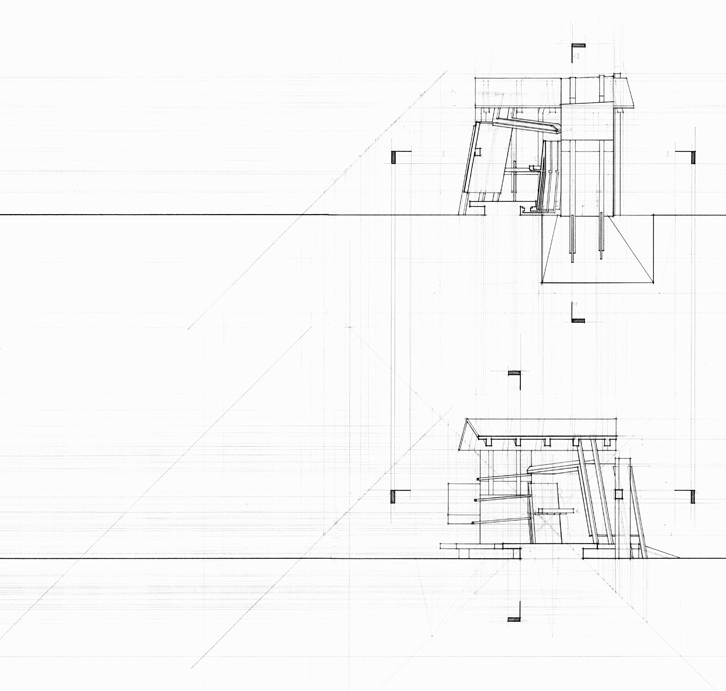
Cross sectional hand drawings reveal a very tight yet boundary resistant cage-like environment. 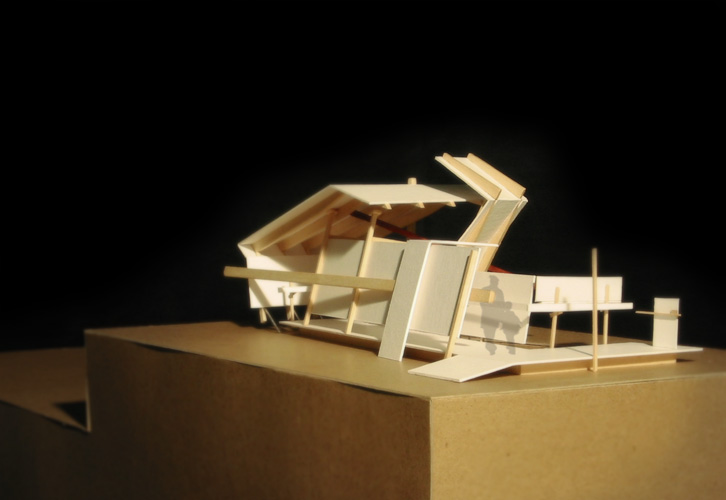
From the entrance the museum seems to pull everything toward the rear of the building. 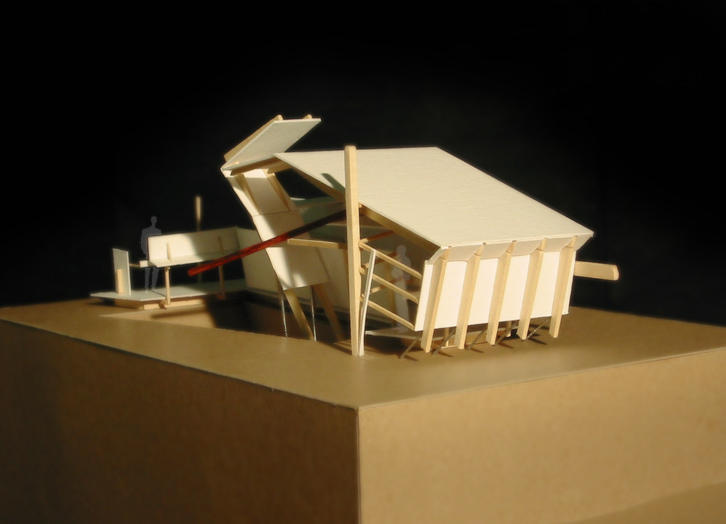
Once at the back of the museum, the facility seems to rock forward and backward, hardly the place to view the 2x4. |
 Previous Entry
Previous Entry Chalasani House
Chalasani House