|
Uploaded: 3/11/2004 12:08:34 PM Categories: Analytical Drawing Physical Models Pre-Visualization |
Crematorium
The final project of second year studio asked students to design a crematorium, a place where the deceased are cremated. The project site was located between the civic center and industrial manufacturing areas along a linear lake in Baton Rouge. Given our studioís emphasis on design process, materials theory, site inventory, and the analysis and impacts of place, the unfamiliarity of the crematoriumís use would help students focus on the studioís themes rather than the building itself. With the subject of death so strongly associated with a crematorium, finality tends to be the common theme people think about. In my own personal experience Iíve noticed that the passing of a friend or family member, however discomforting it may be, eventually emphasizes that I am still alive and that I should appreciate life more fully. In this project I wanted to make a building that quietly acknowledge that death is approached cautiously because of its intense finality, and that people deal with the subject matter better when itís anticipated than when itís abrupt. This intention is translated in my design through several strategies: the orientation of heavy walls, the curving approach into the building itself, the pockets of space along the approach path which offer pause, the continuity of the roof plane over the cellular support buildings, and so on. Swirling into the building from the east toward the west, the visitor undergoes a series of long paths focused on a strong boundary between the north and south side of the building. Each path has a shorter reprieve than the next as the visitor gets closer to the main room of the building where the remains are presented. After gradually approaches the final space, the visitor must cross a previously established boundary condition in order to enter the main room. Bathrooms, lounges, viewing platforms and the like are all accessible from suspended catwalks hanging in this boundary space. Finally, there is a long walkway on the west side of the building which ejects the visitor into a garden space. Hopefully the visitor experiences a pleasant sensation from either a cool breeze off the lake, the warmth of the setting sun, or the scent of the flowers in the garden, as they exit the building.  View:
2nd yr Projects View:
2nd yr Projects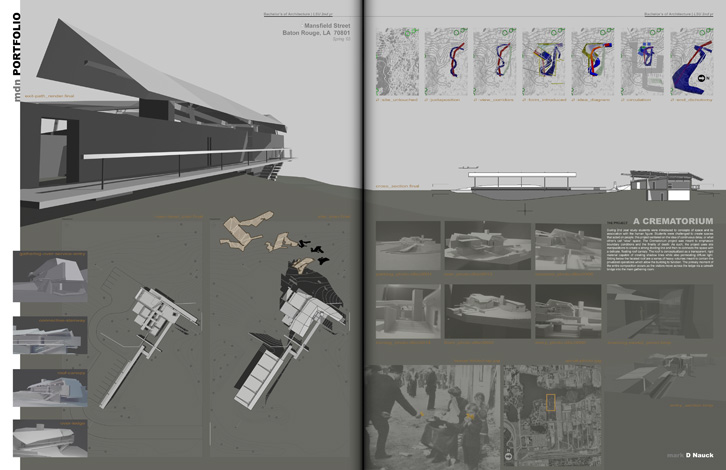
Spread from my portfolio for this project. Click the image to load a high resolution version. 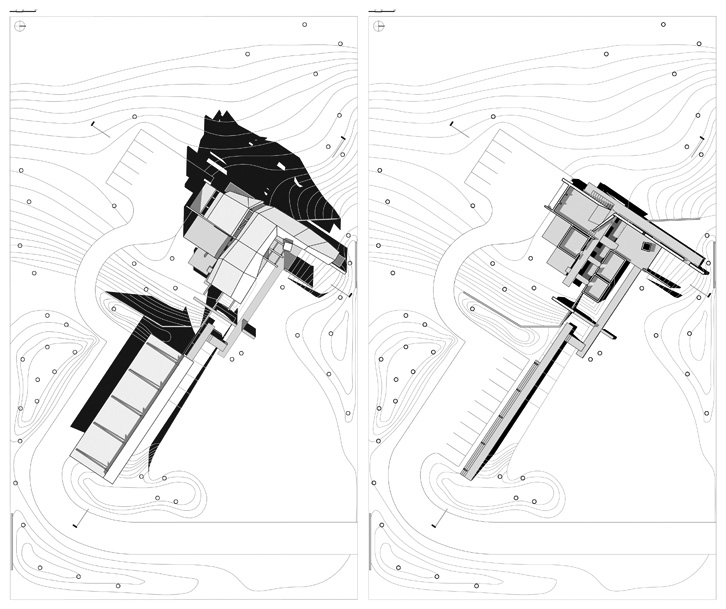
Overhead roof plan, left, and main floor level plan, right. 
Series of design process artifacts I made to keep track of my design decisions as the project evolved. 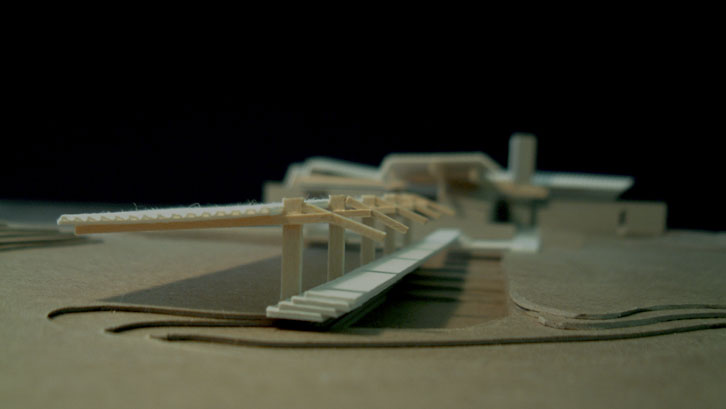
Long visitor parking canopy and elevated walkway guides the visitor to the building in the distance. 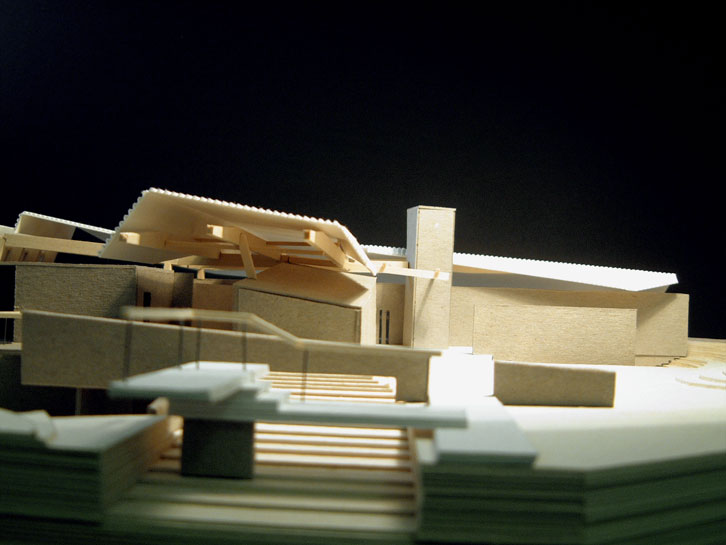
From the end of the parking walkway the viewer sees into the complex at left as they wrap around the front of the building toward the right. 
Left; viewing platform and suspended catwalks. Center; entry courtyard guides the visitor inside. Right; the main room glows in the distance. 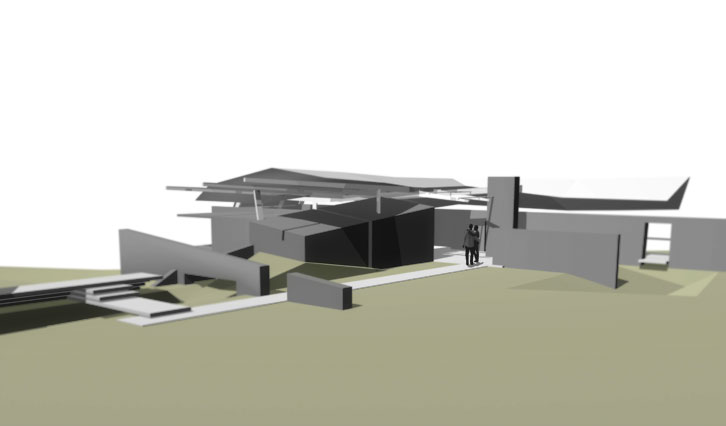
A computer working model was used to design the building through a process called pre-visualization. 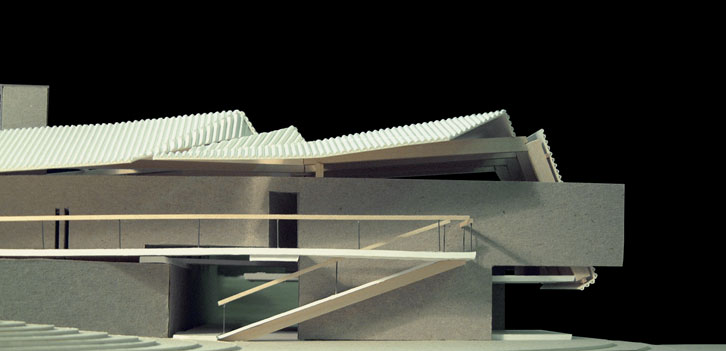
Main room floats above the ground floor where all the building services take place, out of sight from the experience of the building visitors. 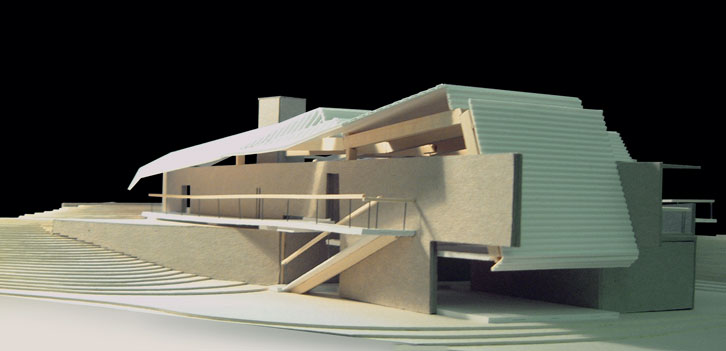
A view toward the north from the south side of the facility, near the waterís edge, shows the roof sweeping over the heavy walls below. 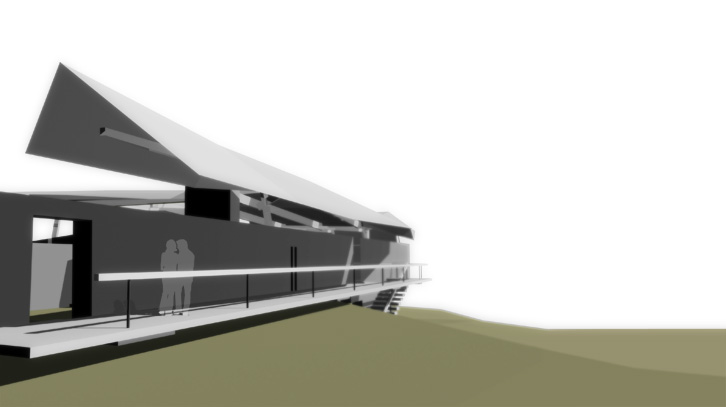
Above we see the western platform which guides the visitor from the main room, at rear, into the garden, at left, and out of the complex. |
 Previous Entry
Previous Entry Chalasani House
Chalasani House