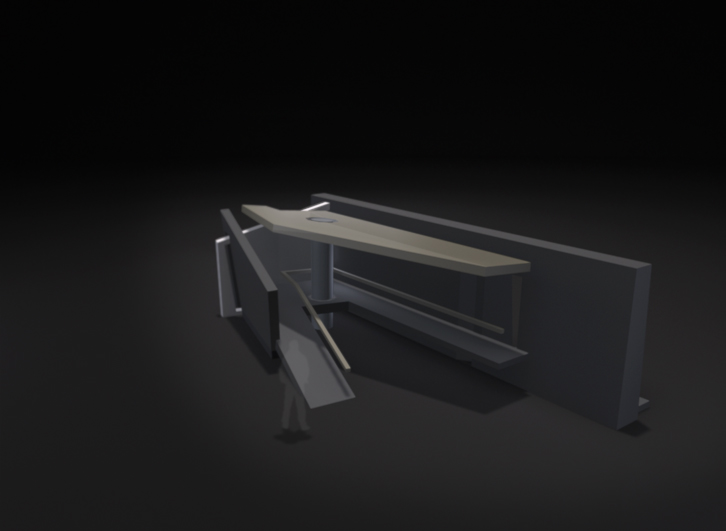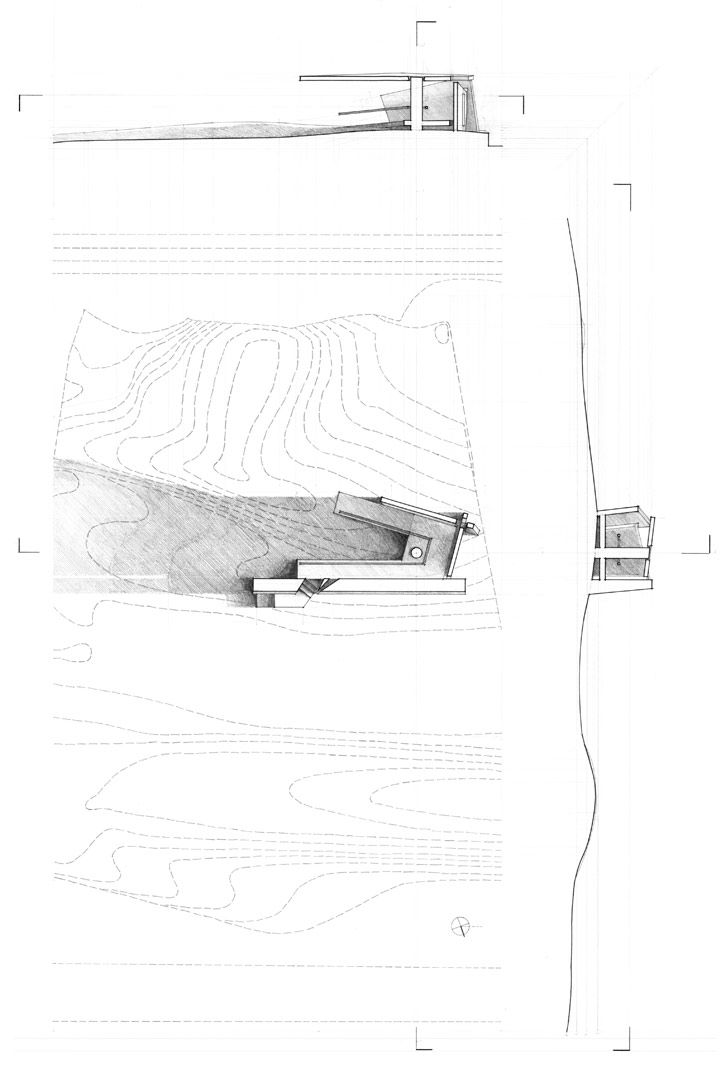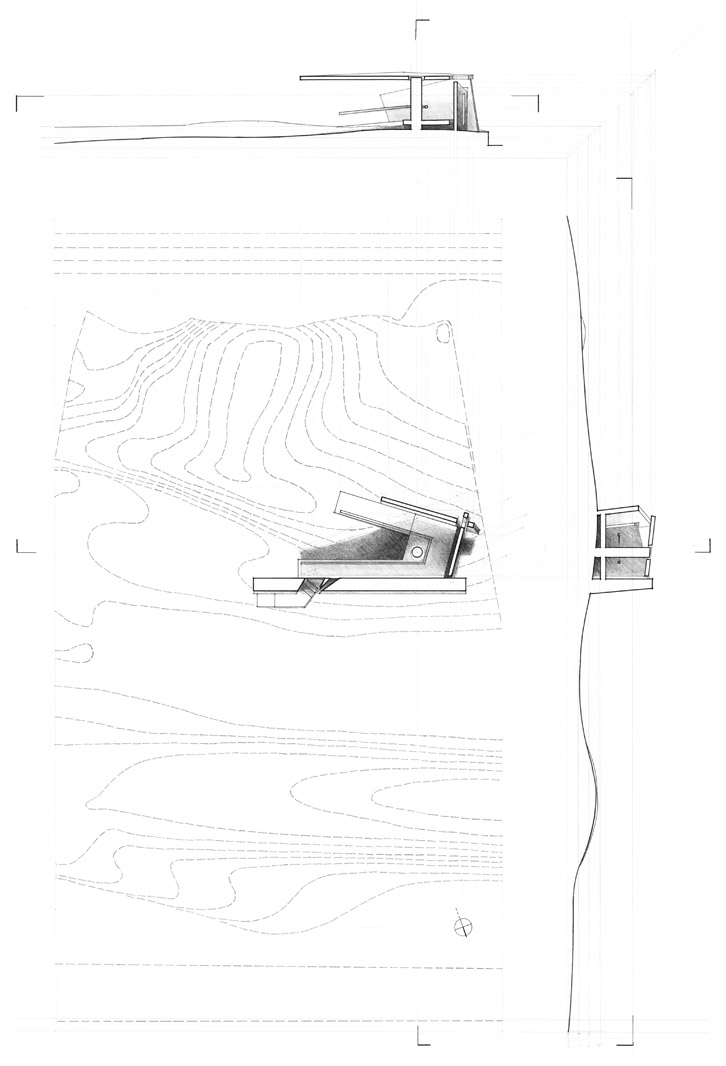|
Uploaded: 1/30/2004 6:36:05 PM Categories: Drawing Pre-Visualization |
Light/Shadow Pavilion
Primarily a drawing exercise, this assignment asked students to create a pavilion using a specific kit of modeling materials that expressed the qualities of light and shadow. Students were asked to use their previously made contour models as the site for the pavilion. Once completed, the models had to be surveyed and drawn at 1:1 scale, and shaded as necessary. The list of parts consisted of a maximum linear inches of square and round wood sticks, square footages of planar wood and total amounts of chipboard that could be used. Material limits were a maximum only, i.e. excess was acceptable, but no extra amount of material could be used. Students were told that the pavilion had to be off the ground, covered by a roof, and able to be walked through by at least one person. As a baseline for standardizing projects, students were asked to use specific positions for their desk lamps in order to design and present their projects. Control was considered the primary skill being evaluated in this exercise, both in manipulating the play of physical light on their models and the student’s ability to render with a pencil and other architectural drawing tools.  View:
2nd yr Projects View:
2nd yr Projects
I made this 3-d model to help better present the finished piece. The physical model was approximately 4” long, 2” wide, and 2” tall. 
Hand drawing of the pavilion when lit with low altitude lighting. 
Hand drawing of the pavilion when lit with high altitude lighting. |
 Previous Entry
Previous Entry Chalasani House
Chalasani House