|
Uploaded: 9/3/2005 5:14:50 PM Categories: Concepts Physical Models Pre-Visualization Schematics |
Mixed Use Building
In urban studio, this project asked students to design a mixed use building that challenged the traditional arrangement of its scheme – public facility on the ground floor and private rooms for rent on the upper floor. Students were asked to pick their own site for the project, to propose the clientele, and the needs of the clientele on their own. I chose to work with a popular coffee house down the block from my school. The project was to include all the mixed use functions typically found in a building of this type, but would offer opposition to the traditional norms found in buildings of this kind. Up would be down. Walls would become the sky, and so on. To develop a set of design elements I studied the local building vernacular. All the buildings nearby were grounded, connected to each other in rows, defining the street corridor. The buildings had narrow windows with detailed brick lintels atop a floor plane raised well above the sidewalk. Once inside there would be a central core stairwell that accessed different uses of the building, hidden behind closed doors lining a hallway that had almost no identity whatsoever. Whereas the streetscape took on the character of the buildings which aligned it, the interior cores of the mixed use building near my site had no overlap.
Rather than act as an architect per se, I decided to think of the design more through the eyes of a cruise director or event planner. No longer would the act of architecture be to limit or define the potentials of a place. I wanted to make a place that would allow people to mix together. The architecture needed to be open for potential uses and interpretations that I had yet to even imagine. What I ended up making is a large open air shell of a building that contained cells of different kinds of space. A potential tenant could modify the cells of space through the build-outs similar to traditional speculative office design. For the presentation of the project, I assumed the coffee bar would occupy the sunken courtyard area, a restaurant would provide a new twist to street-side café dining, and residual off-alley spaces would be rented for office spaces or maybe studio apartments. The primary feature of the building is its overlap between programs that occur via this central shared space. A chance encounter that was only possible by walking along the street could now happen within a building.  View:
4th yr Projects View:
4th yr Projects
Long span openings, object-like buildings, and public spaces larger than the sidewalk seemed absent from the local cityscape. 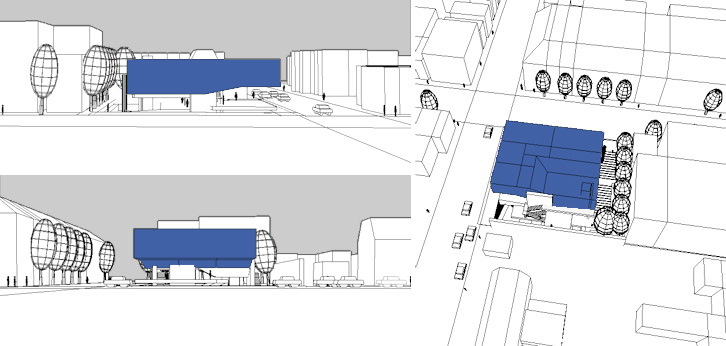
My first gestures with the building pulled it off the ground as I sought to draw the street life into the building’s scope. 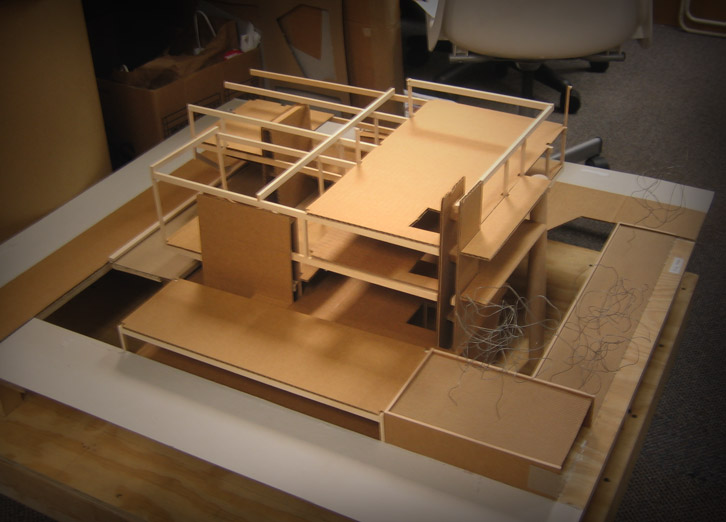
I made huge physical models in order to verify the structural integrity of the design, and to get a better feel for the interior proportions of the building. 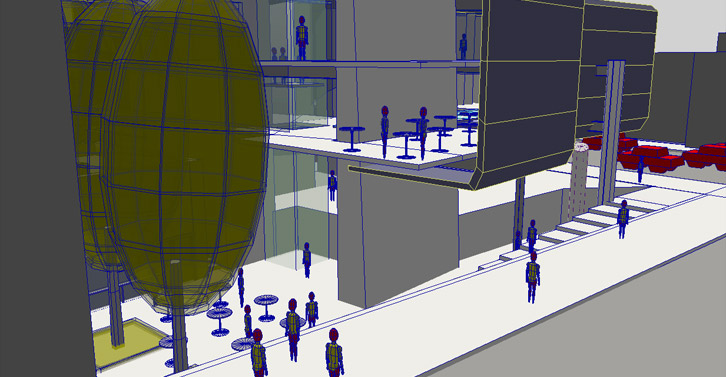
In pre-visualization model, the scale of the activity and overlap between spaces of the mixed-use building become more apparent. 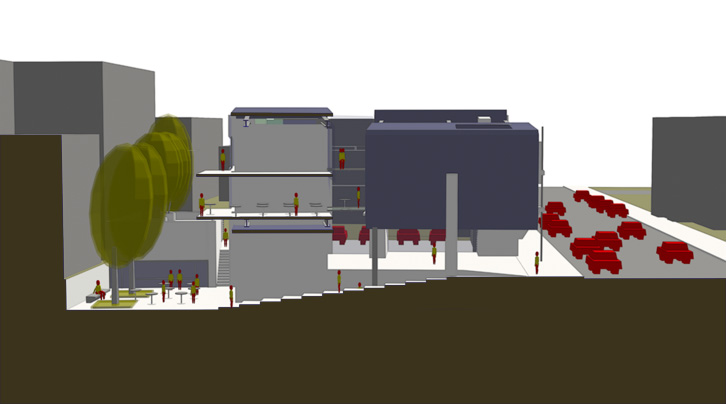
A simple cross section of the building shows that the different programmatic spaces can remain comfortable even though no clear separation of space exists. 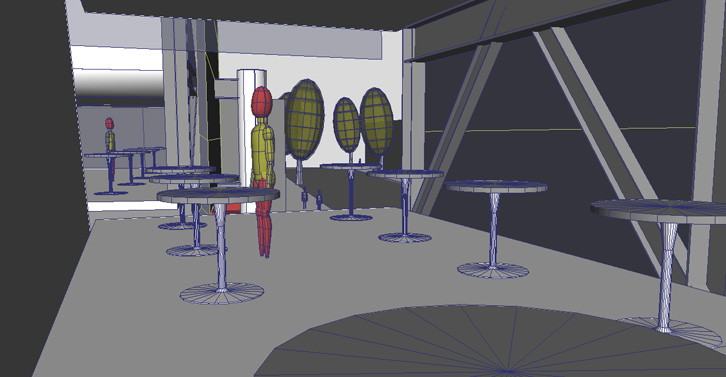
The elevated, off-street dining experience offers a new look at a familiar scene. 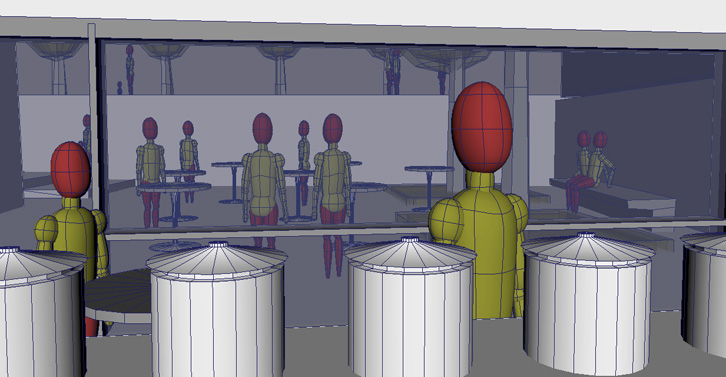
The coffee shop and the courtyard lounge takes on a different character when disjointed from the adjacent sidewalk. 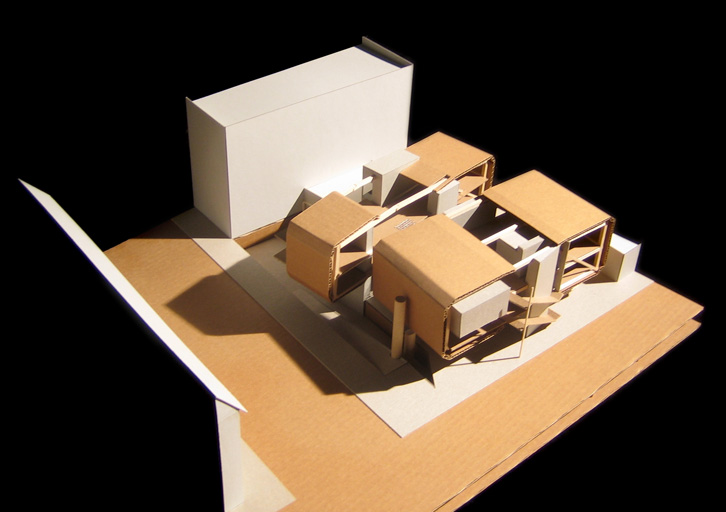
A physical model was required for the final review. I thought the congruency from computer model to physical model was well executed. 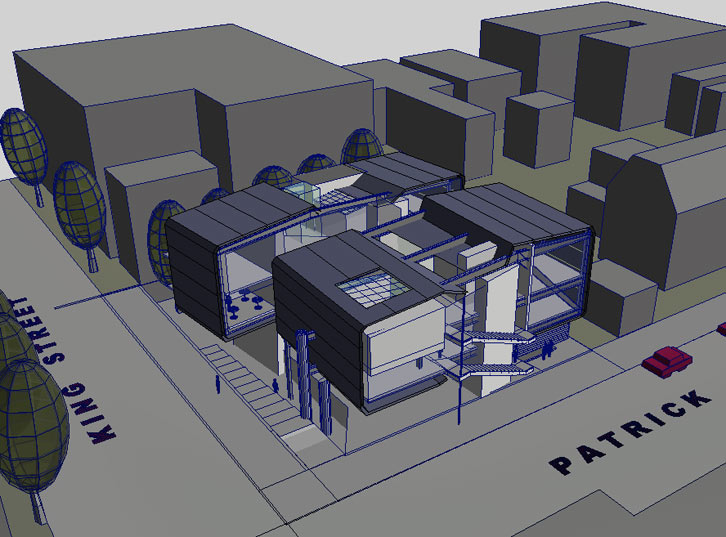
From an aerial vantage point we can see a clear articulation of the open air design scheme, identifying public and private spaces. 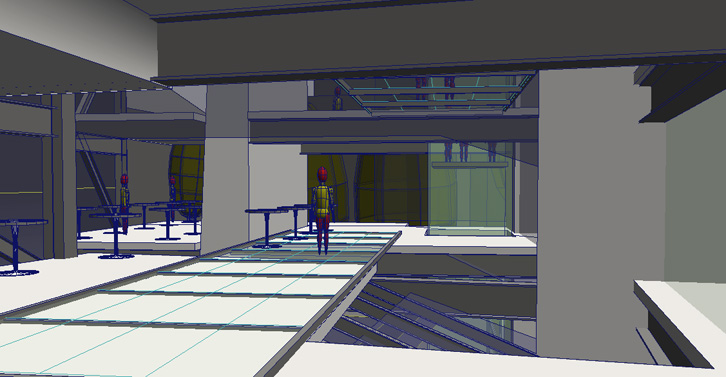
Inside the heart of the building, the trans-programmed space reveals a dissolved circulation core that promotes happenstance interactivity. |
 Previous Entry
Previous Entry Chalasani House
Chalasani House