 Newer Projects Newer Projects |
Older Projects  |
|
Uploaded: 3/11/2008 1:02:30 PM Categories: Concepts Exteriors Final Boards Pre-Visualization Schematics |
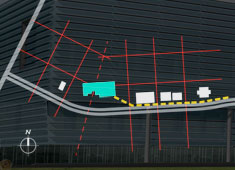 |
|
|
Uploaded: 9/5/2006 2:28:54 PM Categories: Exteriors Layering Pre-Visualization Schematics Sketches |
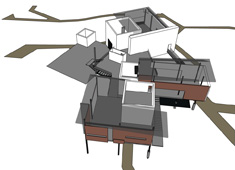 |
|
|
Uploaded: 5/31/2006 2:55:28 PM Categories: Built Work Elevations Floor Plans Schematics Swimming Pools |
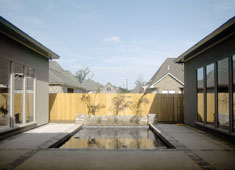 |
|
|
Uploaded: 10/22/2005 3:10:55 PM Categories: Drawing Schematics Variations |
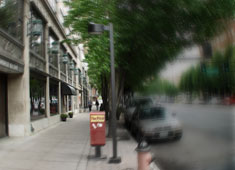 |
|
|
Uploaded: 9/3/2005 5:14:50 PM Categories: Concepts Physical Models Pre-Visualization Schematics |
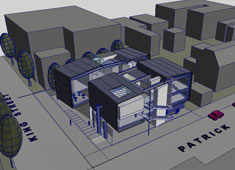 |
|
|
Uploaded: 2/13/2005 3:36:04 PM Categories: Elevations Final Boards Layering Schematics |
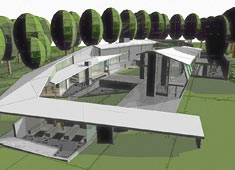 |
|
|
Uploaded: 10/14/2004 1:15:22 PM Categories: Concepts Layering Playblasts Pre-Visualization Schematics |
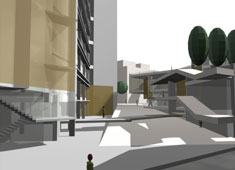 |
|
 Newer Projects Newer Projects |
Older Projects  |
 Chalasani House
Chalasani House