|
Uploaded: 3/29/2006 9:38:46 PM Categories: Analytical Collage Concepts Technical |
Native American Indian Museum Case Study
Buildings are usually complex wholes made of disparate things – materials, technologies, concepts, knowledge, etc – brought under the auspiciousness of a singular intent. As a cohesive whole, the architecture does not indicate an aesthetic but rather, a regulating intent. To understand a building as an architecture one must undergo some form of analysis. Between the intention of the author (very difficult to find out and frequently irrelevant to the interpretation of the text) and the intention of the interpreter (who simply beats texts into a shape which serves their purpose), there is a third possibility – the intention of the text. This assignment asked students to analyze a building in its present state and to argue whether or not the building itself is effective in achieving its desired meaning. Without getting too much into the argument being made here, two team members and I put together a presentation explaining why the Native American Indian Museum is a really poor piece of Architecture. I present this project with the hope that you will find satisfaction in the quality of the images made by myself, and my team, in order to support our argument. The images embody our argument, not the building itself. I actually enjoyed hanging out in the museum for a couple weeks. It’s not a bad building.  View:
4th yr Projects View:
4th yr Projects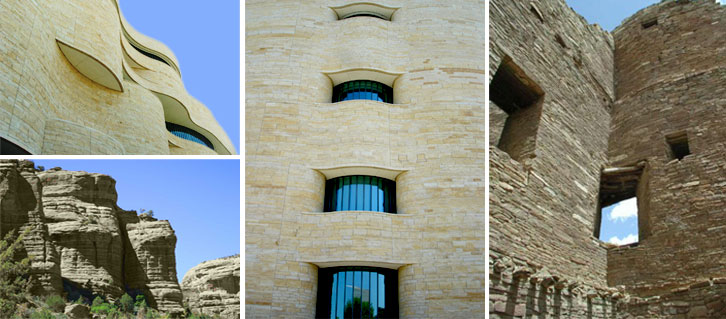
We compared the exterior skin of the building to natural tectonic forms and early American Indian construction techniques. 
We compared the interior spatial design to naturally occurring phenomena typically associated with the mystique of the American Indian. 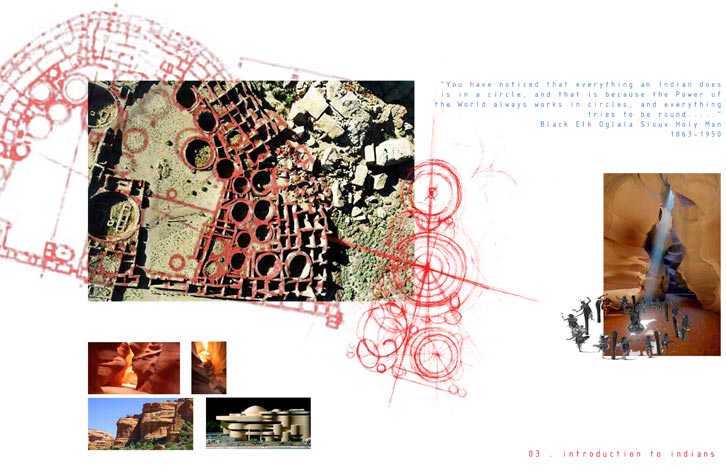
Our final presentation opens with an applicable analysis of American Indian space planning methods, drawing a parallel to the building in question. 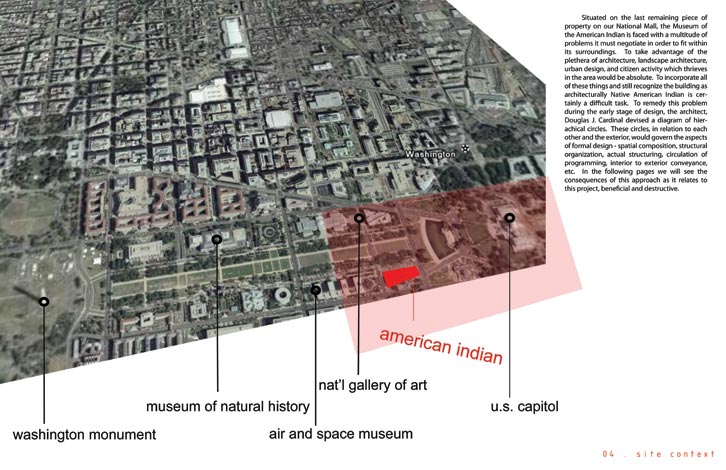
We mentioned how lost the building is as it sits in opposition to the rest of the building on the National Mall. 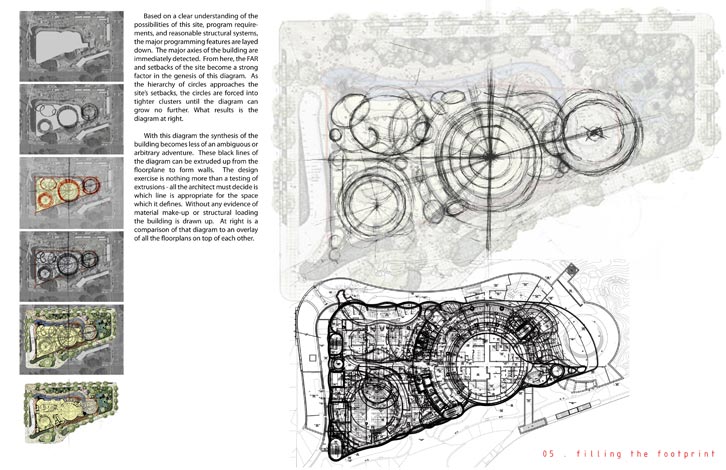
We attempted to reproduce the schematic drawings that were made by the original designer in an effort to uncover the intent of the building. 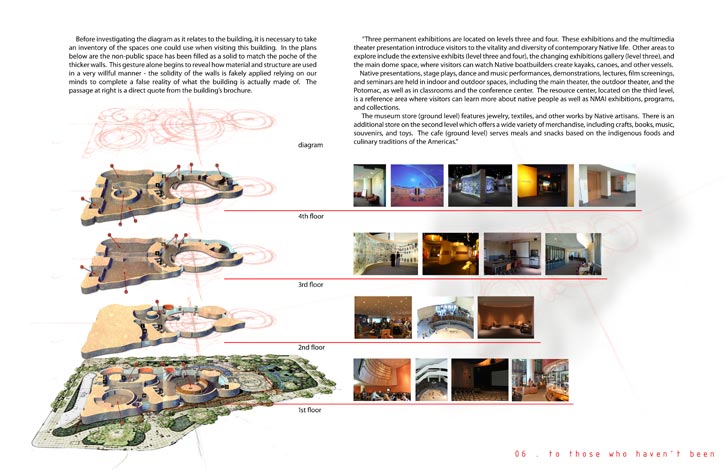
We gave a brief tour of the building so everyone could get there bearings. 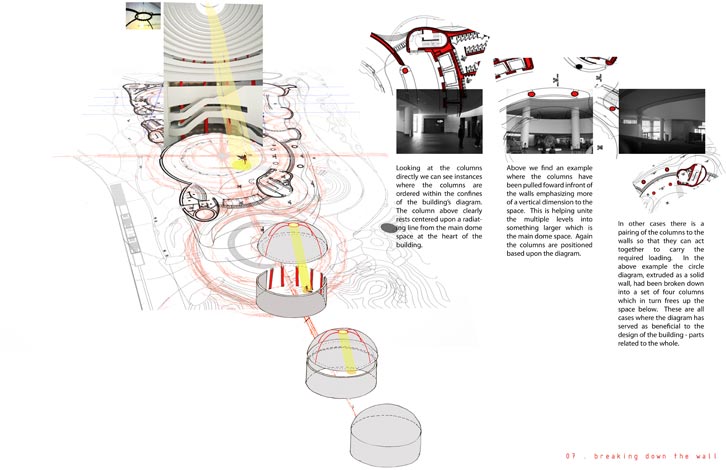
We compared the large center atrium of the building to the rest of the facility. 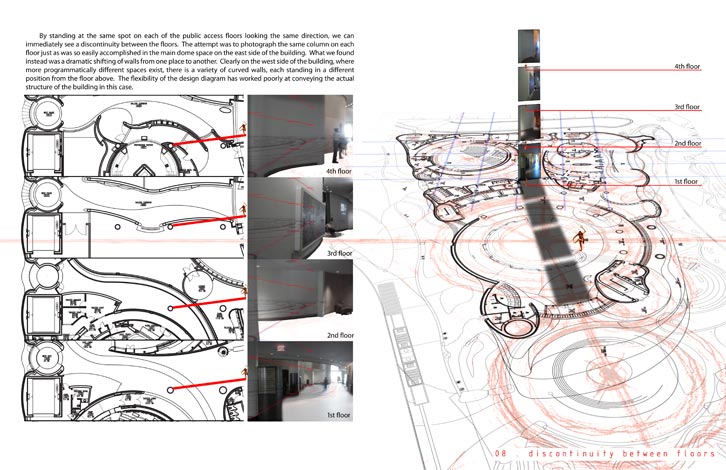
We pointed out a clear irregularity in how the building’s structural system was designed. 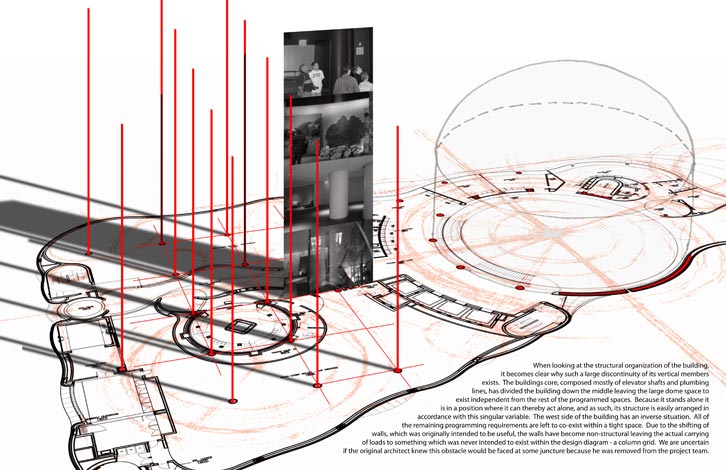
We made known shortcuts taken by the designer that worked against the designer’s presumed intentions. 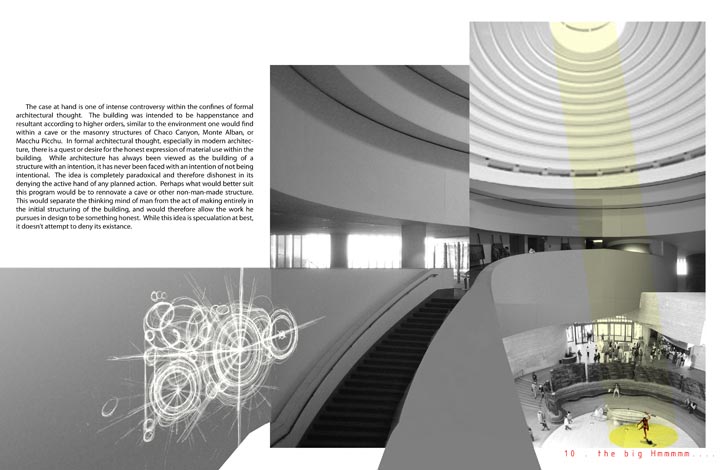
We concluded with possible strategies that could have been undertaken in order to make the building more successful. |
 Previous Entry
Previous Entry Chalasani House
Chalasani House