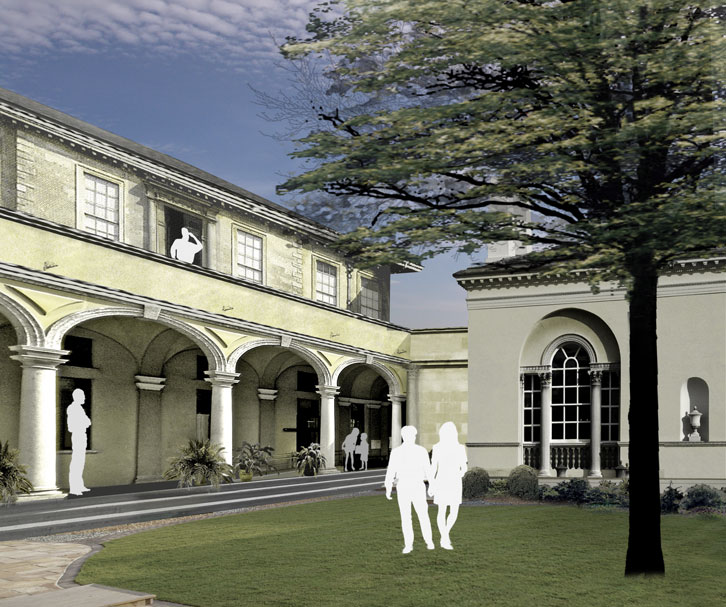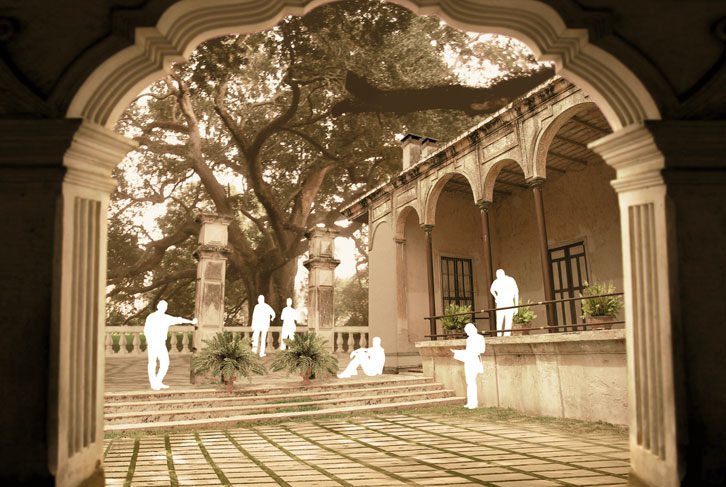|
Uploaded: 5/31/2007 2:45:29 PM Categories: Collage Concepts Exteriors Pre-Visualization Variations |
Highland Custom Homes Speculative Designs
When Highland Custom Homes, a Baton Rouge custom residential housing contractor group, was looking to subdivide some land for development, I worked with them to come up with several proposals to take to the department of public works office. The final plot plan resulted in four parcels of land available for new residence. Two of the lots would be claimed from the get go; one of the lots would go to HCH figure head, Al Nauck, and the other, more difficult lot would be used to design my father’s house. With two lots left to be sold, HCH asked me to produce sample designs for new houses to be built on the vacant property.
To see my father's house, click here. The most attractive elements of the property being advertised are the large oak trees on the property to be developed. The two houses already being built were going to be in a Mediterranean style so I collaged various photographs of Mediterranean style projects together to present potential design solutions for the two remaining lots. By working closely with HCH, the final composite renderings exhibit a character similar in design to the houses they were building. The renderings were printed on large vinyl canvases and were placed out in front the property for sale along with contact information and letter sized print outs of the plot plan.  View:
miscellaneous design work, all my houses View:
miscellaneous design work, all my houses
Above you can see a series for one of the pre-visualization images I constructed. The final rendering can be viewed below. 
I designed a thin, two-story façade that would wrap around a medium sized oak tree off center of the narrower lot for sale. 
For the bigger lot, furthest away from the big oaks, I designed a sunken courtyard to convince owners of the opportunities available on that site. |
 Previous Entry
Previous Entry Chalasani House
Chalasani House