|
Uploaded: 2/12/2009 2:59:46 PM Categories: Built Work Drawing Interiors Millwork Variations |
Chatelain Renovation
At the beginning of the project, the owners did not plan to implement any major changes in the layout, like moving or removing and walls. They mostly wanted to talk about installing new cabinets and instituting minor changes in the layout of the cabinets. There main goal was to update and brighten the kitchen. Mr. Chatelain, a weekend DIY warrior, would contract the project himself, so I had to take that into consideration. By implementing small, but effective design decisions, this renovation project would ultimately retire the classic isolated kitchen form for the Chatelain family. The major move of the project was to remove an interior partition wall created by a cabinet peninsula. Doing so, and adding a case opening and a few floor tiles, the main living space of the Chatelain’s house is now a large communal room. Existing windows were re-appropriated with raised panel cabinets in such a way that the design does not appear an after thought. By exchanging the single overhead fluorescent light with 4” cans and spot LEDs, and mixing in some under cabinet lights, the great room can be transformed into a quiet family bistro style dining experience as the family gather around a central island. The three tiered cabinetry has typical serving height and working height counters, and a third raised platform to present food plating or decorative centerpieces. Across from the island is a small built in desk for when family members want to eat alone while looking out the window. It also offers a place to store extra chairs that can be accessed easily when the cooks need a place to rest their legs for a moment.
The homeowners decided to tweak the design of the renovation as they went, using my drawings as a baseline rather than as construction documents. The finish photo is largely there work, although the elements involved follow my scheme for the most part.  View:
all my houses View:
all my houses
The existing space was cluttered and did not provide enough storage for the home makers to properly maintain their space. 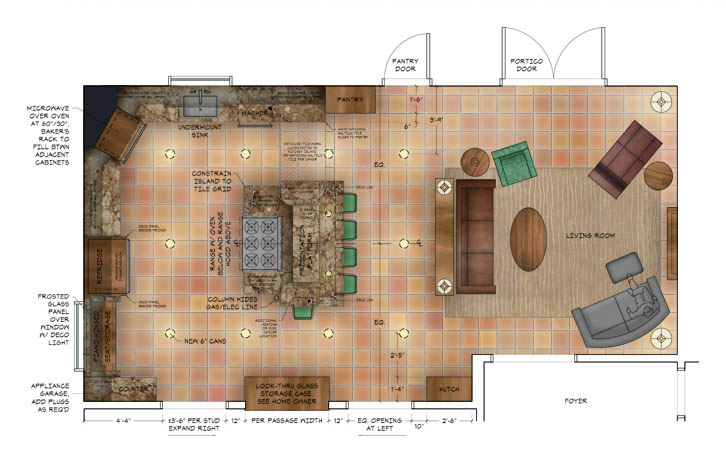
Floor plans were the primary tool used to convey design ideas. Click the image to load a high resolution version. 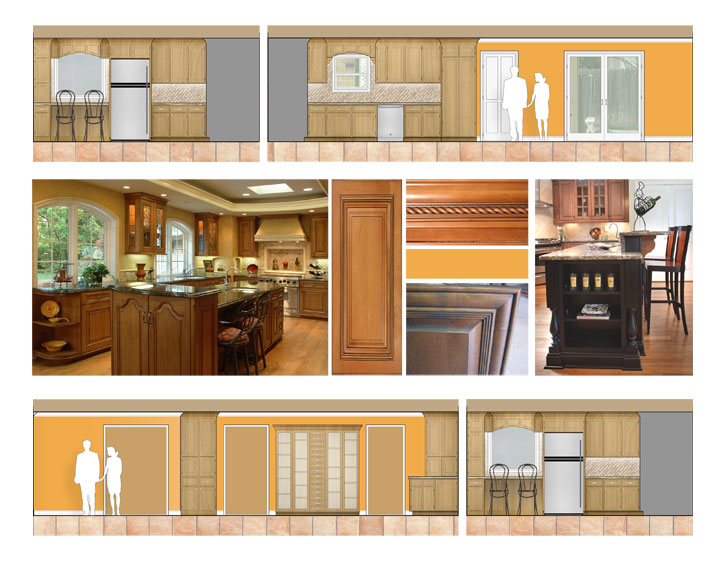
After drawing interior elevations, I presented the owners with two different schemes for brightening up their space. 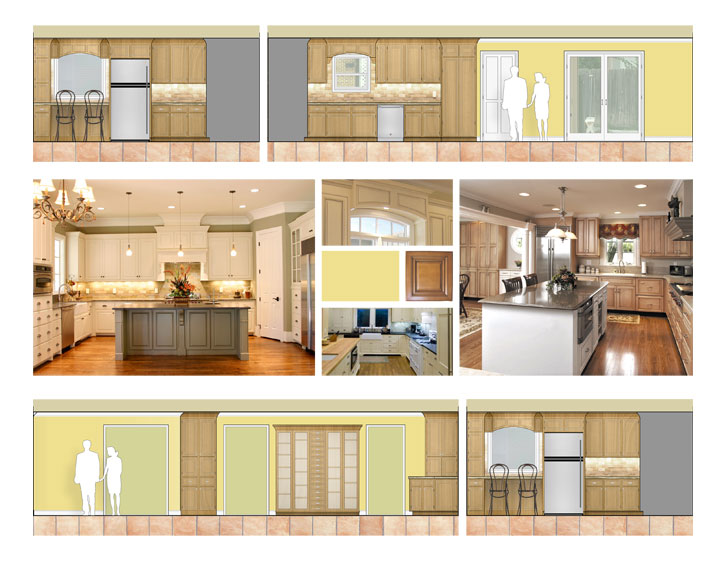
After drawing interior elevations, I presented the owners with two different schemes for brightening up their space. 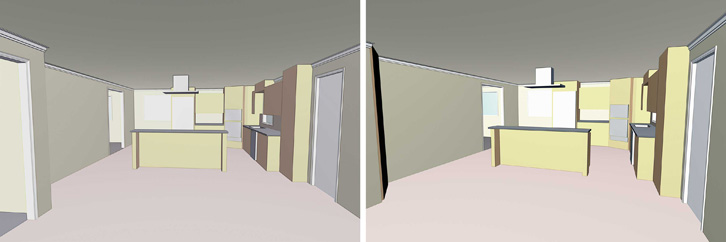
Depending on budget, three alternatives were proposed. See Version 1 above. 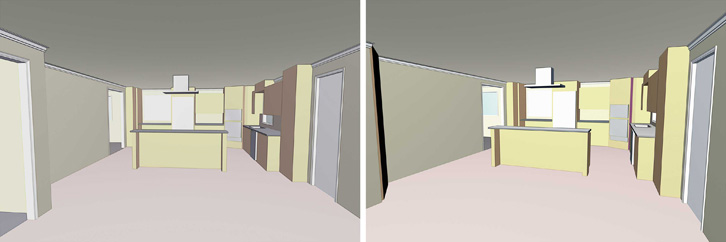
Depending on budget, three alternatives were proposed. See Version 2 above. 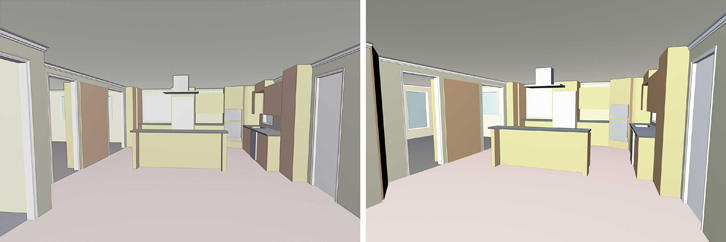
Depending on budget, three alternatives were proposed. See Version 3 above. 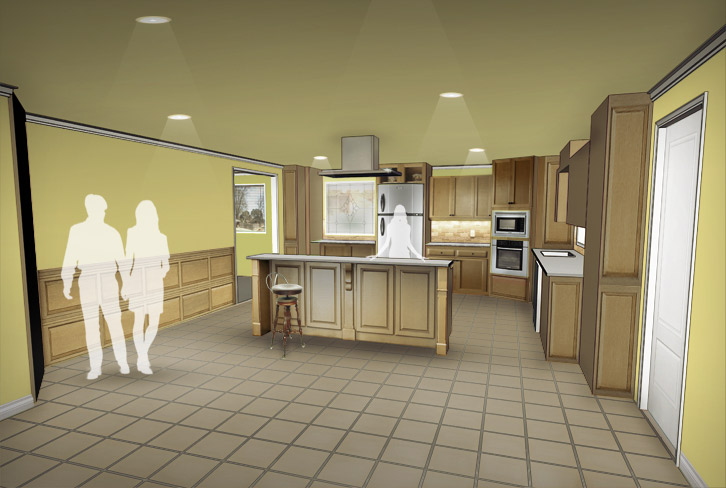
Version 2 was articulated in more detail for pre-visualization purposes. The owner opted for Version 3, the most complete of the three options. |
 Previous Entry
Previous Entry Chalasani House
Chalasani House