 Newer Projects Newer Projects |
Older Projects  |
|
Uploaded: 10/26/2003 5:13:43 PM Categories: Concepts Drawing Physical Models Pre-Visualization |
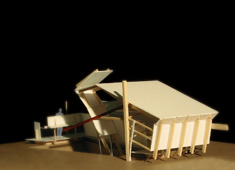 |
|
|
Uploaded: 10/9/2003 4:39:20 PM Categories: Physical Models |
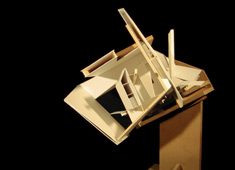 |
|
|
Uploaded: 4/22/2003 4:10:03 PM Categories: Concepts Final Boards Pre-Visualization |
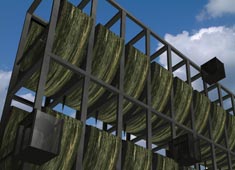 |
|
|
Uploaded: 10/20/2002 1:10:36 PM Categories: Analytical Movies |
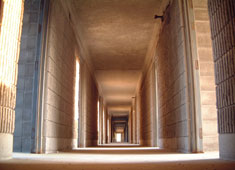 |
|
|
Uploaded: 10/2/2002 12:32:00 PM Categories: Furniture Physical Models Technical |
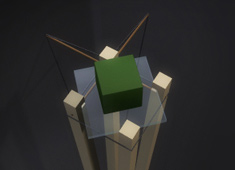 |
|
|
Uploaded: 8/29/2002 2:21:19 PM Categories: Analytical Drawing |
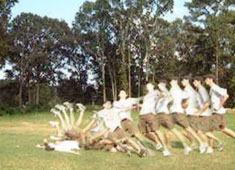 |
|
 Newer Projects Newer Projects |
Older Projects  |
 Chalasani House
Chalasani House