|
Uploaded: 2/13/2005 3:36:04 PM Categories: Elevations Final Boards Layering Schematics |
Bath House
While the first two years of architecture school introduce students to general concepts of space as the inverse of form, this third year project would begin to ask students to control specific characteristics of space. How fast can space move? How can space alter someone’s mood? Etc. In this project, students were asked to identify the characteristics of space that make people comfortable. While visiting the site students had to articulate what they thought about it and how their design would relate to “the space of human comfort,” and only after having done that would a student be given the full assignment sheet. The building program focused on three sequential spaces: the caldarium, a hot plunge bath; the frigidarium, a community bath in unheated water; and the tepidarium, a warm bath or sauna experience. The bath house facility also had to provide exercise areas, locker rooms, fragrant gardens, and spaces for building staff and administration. On my site visit I felt that the most dramatic aspect had to be the slope of the terrain as it rolled downhill toward a stream bed. Due to uneven grading caused by erosion over time, students were walking around the site in fog, getting lost and yelling out to find a fellow student nearby. It was a muggy, overcast day when my class visited the site and I remember distinctly that the slope of the terrain offered a sense of orientation. Rather than yelling out to classmates, I would use the slope as a way to orient myself as I’d seclude myself from the group in order to get a better read of the landscape. I took that same experience of isolation control into the design of the project. Interior rooms of my bath house design are explicitly non-uniform, leaving the connection between rooms less apparent. The end result is a meandering journey through concrete and glass meant to offer a range of experiences for the bath house visitor. Split down the middle, every room in the complex has a relationship to the hillside as the building settles down toward the hot spring at its base.  View:
3rd yr Projects View:
3rd yr Projects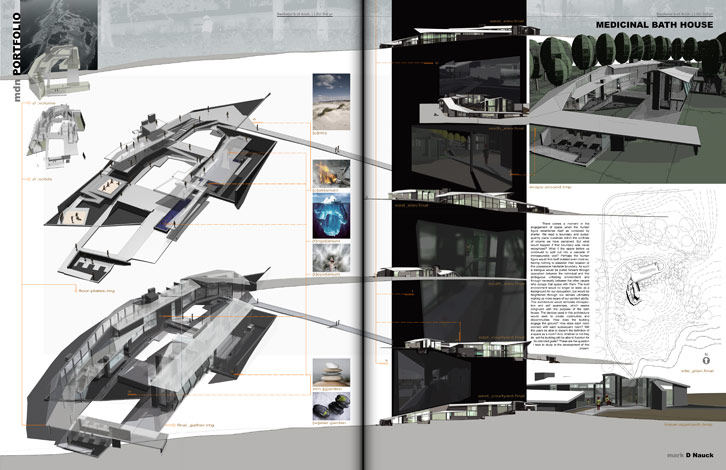
Spread from my portfolio for this project. Click the image to load a high resolution version. 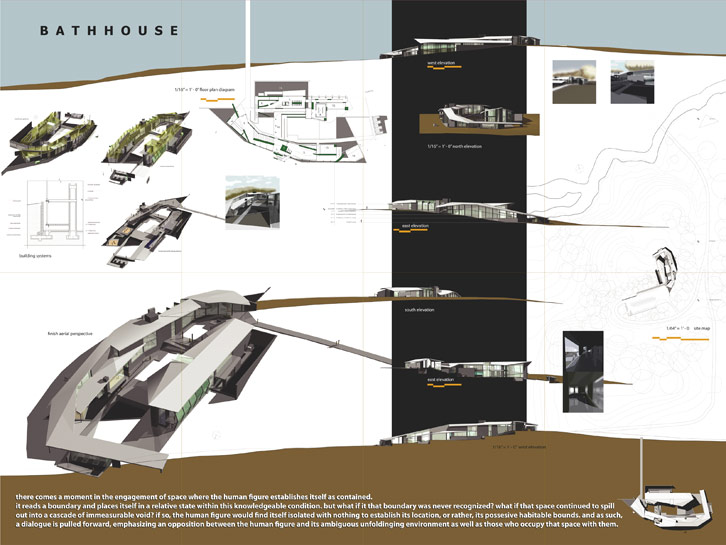
The semester concluded with the evaluation of presentation boards shown above, a graphic layout I expanded upon in my portfolio. 
Using simply paint programs, I experimented with several graphic layouts before settling on the scheme at right. 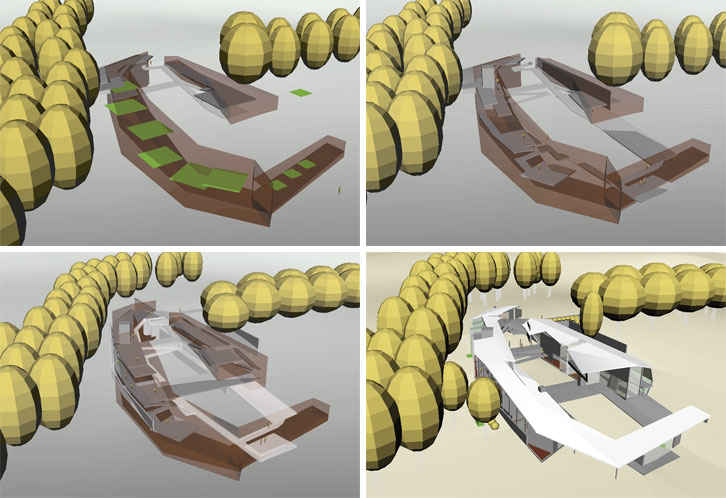
The basic form was clear right away, and the remainder of the semester was spent articulating the architectural elements of the building. 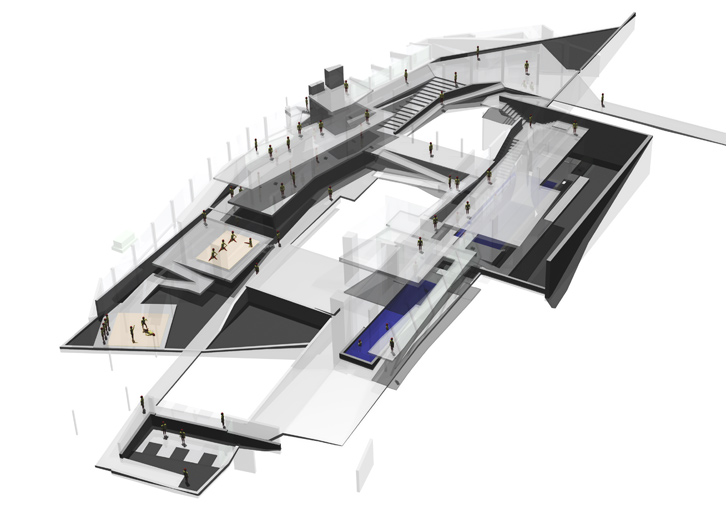
Using the final model, I broke out the circulation system in order to reveal the intricacy of the floor plan. 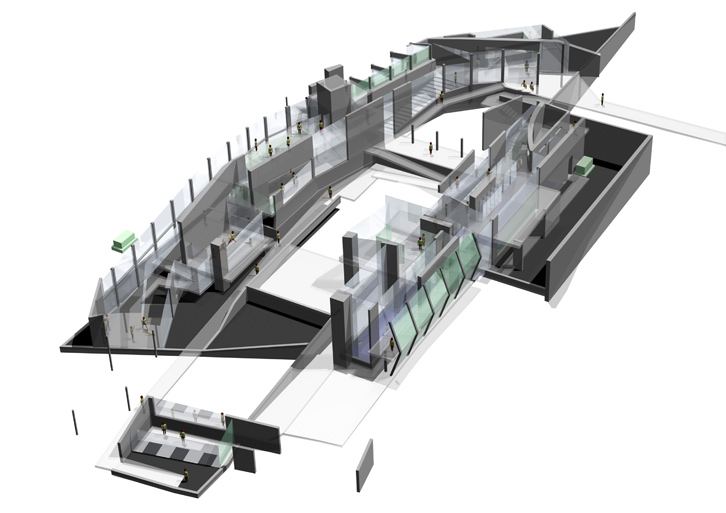
The vertical elements disguise the simplicity of the overall building form, composed of columns, card walls, glass planes, and bulky concrete forms. 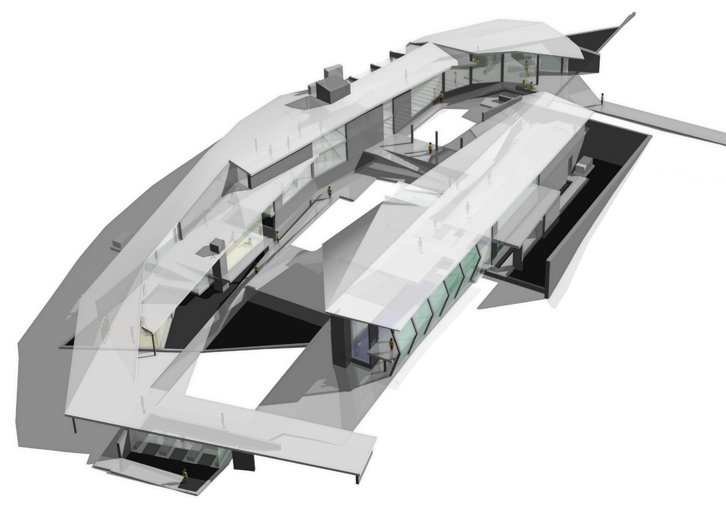
A theme which appears a lot in my earlier projects, the continuous roof plane brings continuity to the project in relationship to the ground underfoot. |
 Previous Entry
Previous Entry Chalasani House
Chalasani House