|
Uploaded: 10/14/2004 1:15:22 PM Categories: Concepts Layering Playblasts Pre-Visualization Schematics |
Speculative Office Development
The main project of fall studio, third year students were asked to demonstrate an understanding of building program, site analysis and planning, functional planning, and congruent solutions of architectural systems in harmony with that earlier analysis. A speculative office development proposal was to be designed at the end of Main Street in Baton Rouge. Students could propose whatever tenant they wanted for the site but they had to allow for 80% of the building to house open office space for future use. Aside from their own intentions, students were required to address an existing ordinance for the Louisiana State Capitol Complex Development Plan, Plan BR. Clear from the outset of this project, students had to develop a strategy addressing Baton Rouge’s developing downtown scene. The building would be the last in a sequence of buildings that are meant to define the boundary between the State Capitol Park Complex to the north and the active downtown cityscape to the south. Other relevant future plans for the adjacent downtown area include an expansion of the levee into a series of parks connecting the convention center, south, to the state buildings to the north.
Using techniques from my previous projects, I mapped out the different components of the project I intended to address. From there I sketched out some directions for the basic forms to be used in the project. After that, with the basic forms in place, I analyzed the views provided by all the possible approaches to the building and within the new building, and was then able to articulate the building’s skin. Using a combination of glass curtain wall, mesh screening (articulated in orange), and solid walls (articulated in gray), my design emphasizes a sweeping turn from main street toward the park being developed north-west of the building.
By the end of the project I designed two buildings. The main building contained all the required speculative office space on a series of split level floor plates. The main building would emphasize continuity inside the building. In front of the main building is a multi-level bookstore, complete with interior and exterior reading areas placed in a way that would activate the adjacent cityscape and plaza cut through between the two buildings. Building codes and structural requirements were used as more of a general guideline for the project, as opposed to being a fixed rule to abide by. This would be the first real building, in the modern sense that it had air conditioning requirements, designed by students at my university.  View:
3rd yr Projects View:
3rd yr Projects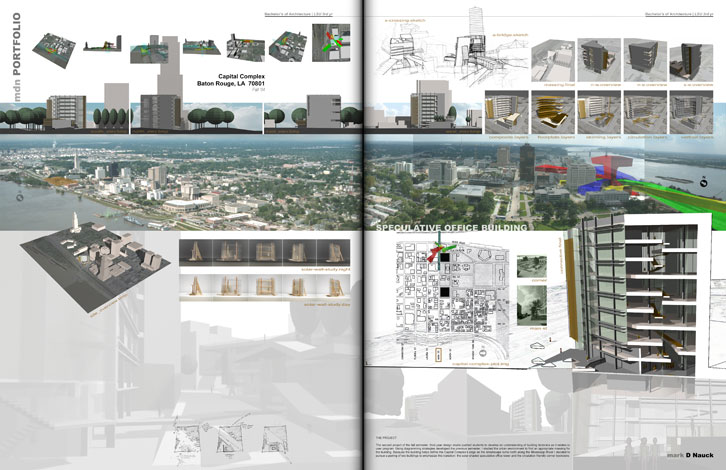
Spread from my portfolio for this project. Click the image to load a high resolution version. 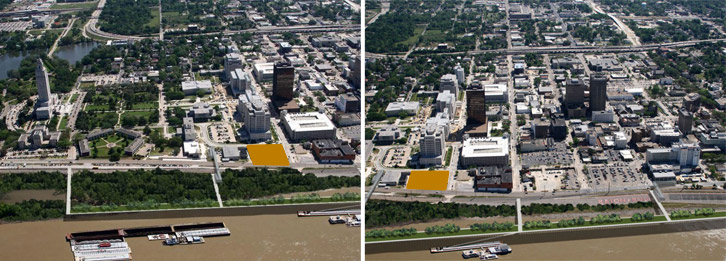
Aerial photographs showing the surrounding capitol complex, left, urban cityscape, right, and connecting park corridor at the bottom of the images. 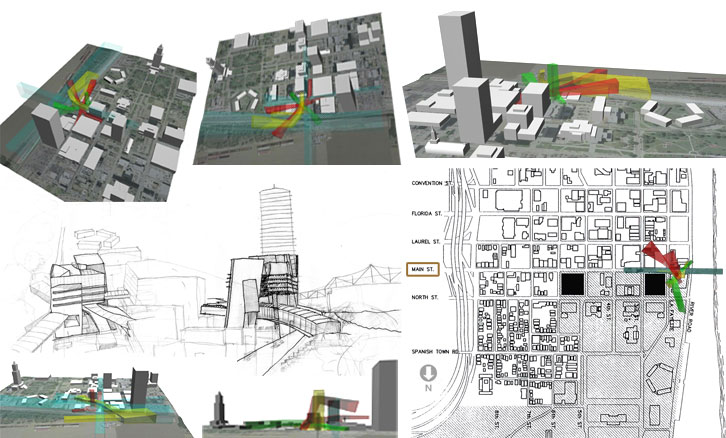
Early schematic design diagramming tubes, and dream sketches, were used to articulate intentions and principles to be manipulated in the project. 
Once the basic forms were understood, architectural articulation came about fairly quickly given a complete review of the surrounding context. 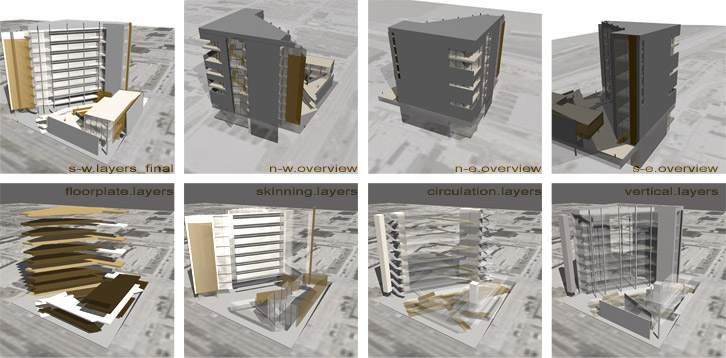
Above, the various layers of the scheme are seen broken out into there individual components to help communicate the complexity of the design. 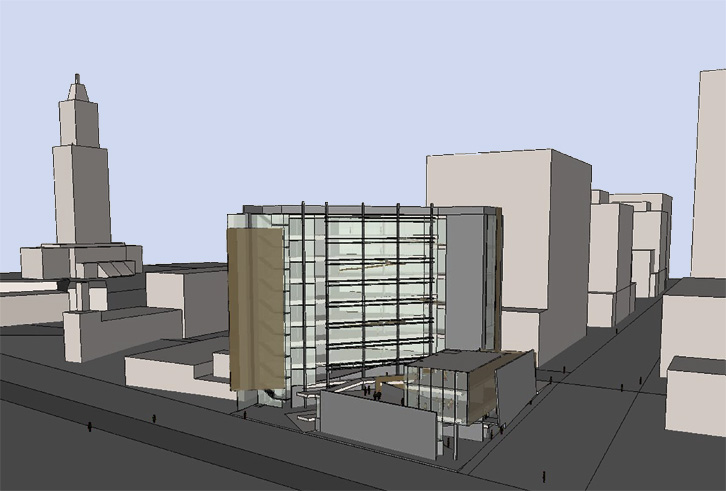
Pre-visualization techniques were used during the project in order to coordinate all the different approaches in which the building would be viewed. 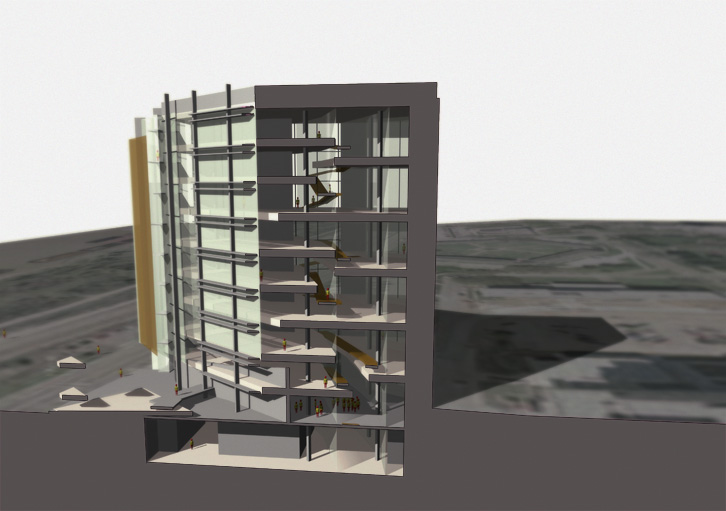
A cross section of the building reveals split-level floor plates connected by delicate ramps similar in materiality to the exterior mesh screening. 
At street level we see the three main approaches to the building all emphasizing a break in the urban planning grid. |
 Previous Entry
Previous Entry Chalasani House
Chalasani House