|
Uploaded: 1/23/2006 7:58:12 PM Categories: Concepts Layering Physical Models Playblasts Sketches |
Sports Science Institute and Auditorium
With a plethora of sprawling buildings in my portfolio, my fourth year professor suggested I design a project for AISC’s Steel Design Open Competition. The program had to be comparable to the non-open competition – an aquatic swimming/diving center. The space submitted had to require long span steel structures and utilize modern steel construction methods. Under these constraints, the building would undoubtedly be a large, cellular building. Drawing from my experience exercising along the Potomac River just south of DC, I proposed an exercise research center, headquarters for Gatorades product analysis department, to replace an existing power plant along my favorite jogging trail. The GSSI, Gatorade’s Sport Science Institute, would allow enthusiasts and beginners alike to take their personal exercise to an all new level, while providing the Gatorade scientists with larger sample sizes for their data analysis. The design of the project involved a series of problem solving exercises. First and foremost I had to answer what the overall character of the building would be like and how it would engage the city’s edge and jogging trails that lined the Potomac corridor site? How could the introduction of a building this size strengthen the character of the existing urban environment? And, given the tremendous size of this building, what standard assemblies could I develop to utilize throughout the project?
My solution started with a wedge shaped form that would gently separate a pinched portion of the parks system. At this particular place a jogging path merges with a bike path and the elevation changes so dramatically that it makes for a very awkward situation. The tip of the wedge shaped GSSI would solve this problem by slowly articulating this intersection before people doing exercise came upon it. With a materials language adopted from nearby buildings, my project simply followed the basic path correcting, curved gesture until it was no longer needed. At that point I drew a line that would mark the end of building form and the beginning of landscape form. The most difficult part of the project was uncovering the tectonic elements that would adjoin a curved curtain wall system to a rhythm of parallel roof trusses. That semester I worked with large wooden models, lots of trial-and-error sketching, and computer aided drafting and 3d model to help me visualize the design problem.  View:
4th yr Projects View:
4th yr Projects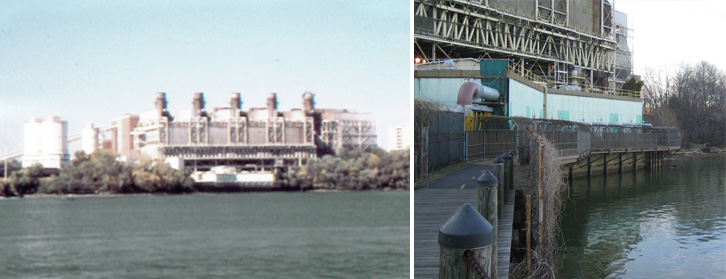
The existing power plant created a major detractor from those enjoying a job or bike ride along the Potomac River. 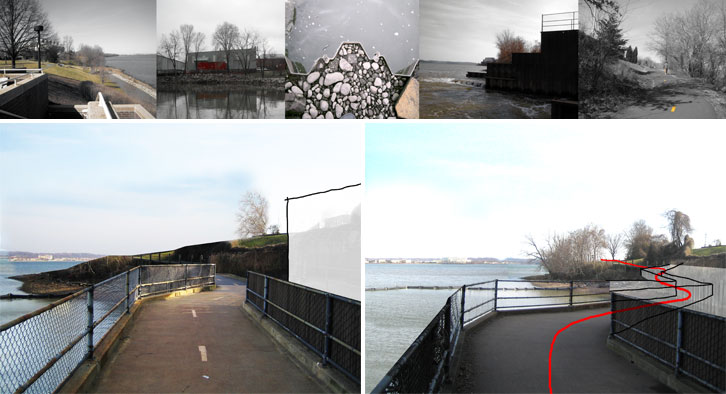
Surrounding buildings were already embracing a materials language of machined parts, perfectly suited for the AISC competition requirements. 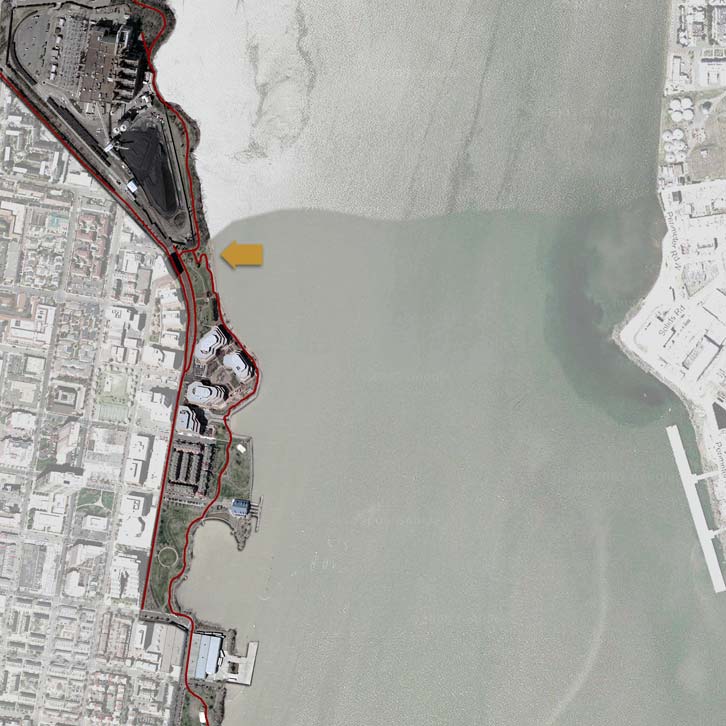
A variety of building types influenced the design of the different parks sprinkled along the river edge – a pattern I sought to maintain. 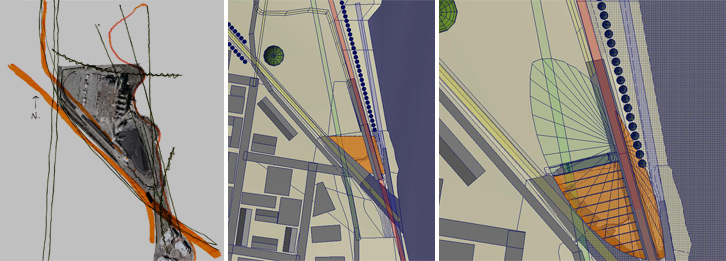
Through a series of diagrams the wedge like building form gradually came into existence. 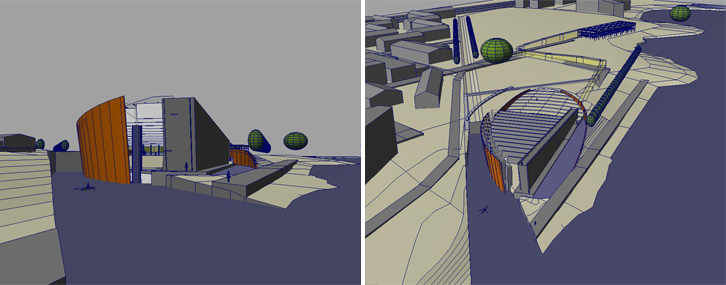
A large gap for a pedestrian bridge would separate bike traffic from foot traffic, while still allowing kayakers to paddle up to the building. 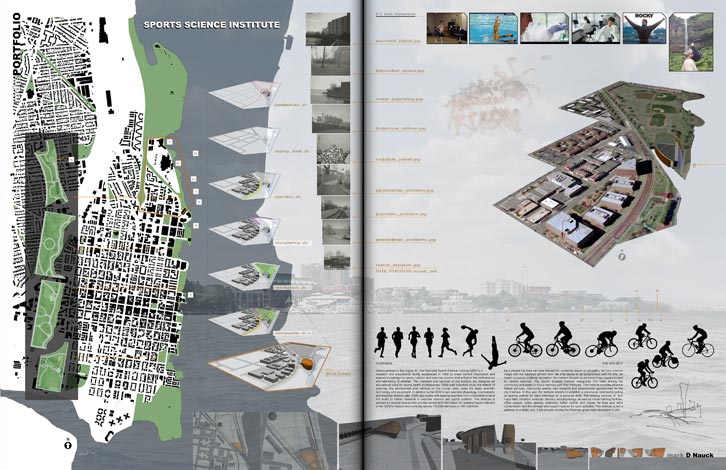
Spread from my portfolio for this project. Click the image to load a high resolution version. 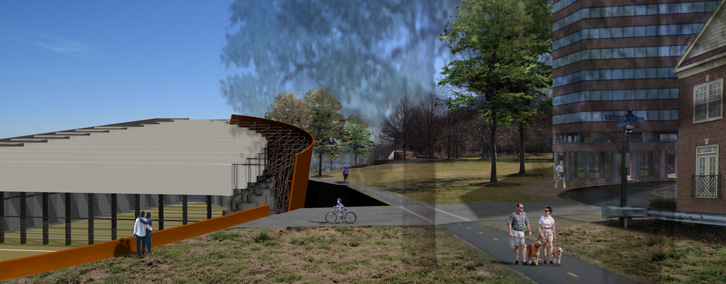
An overall building envelope was coming into clarity as the last images were put together for final review. 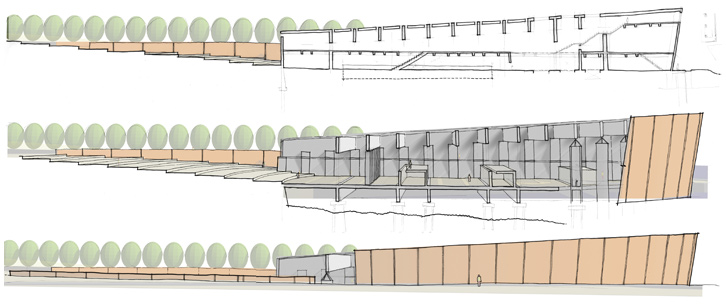
The speed of surface changes as we move inside. Outer surfaces are smooth as bikes wiz by while the interior labs walls are heavily faceted. 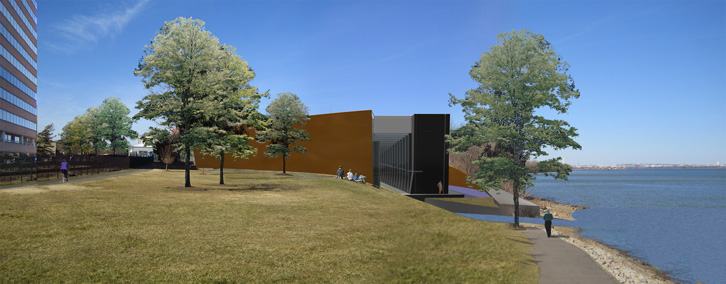
Looking north toward Washington, DC the building separates cyclists from joggers in a more manageable, and convenient manner. 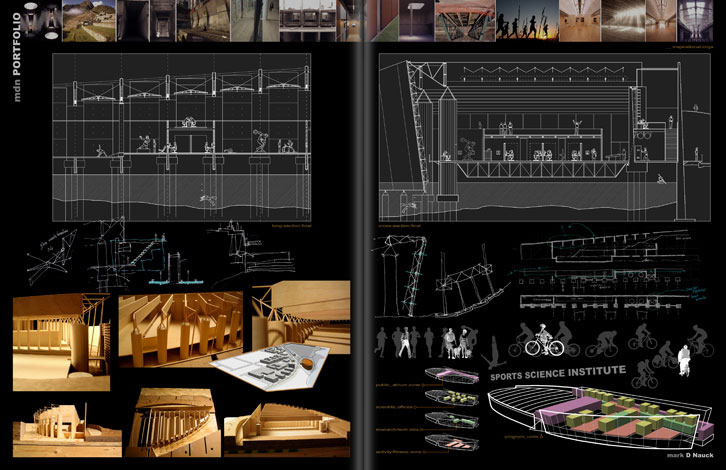
Spread from my portfolio for this project. Click the image to load a high resolution version. |
 Previous Entry
Previous Entry Chalasani House
Chalasani House