 Newer Projects Newer Projects |
Older Projects  |
|
Uploaded: 3/24/2009 2:54:51 PM Categories: Built Work Elevations Floor Plans Sketches Variations |
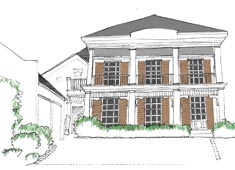 |
|
|
Uploaded: 9/5/2006 2:28:54 PM Categories: Exteriors Layering Pre-Visualization Schematics Sketches |
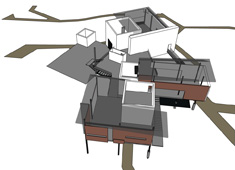 |
|
|
Uploaded: 1/24/2006 2:50:25 PM Categories: Furniture Physical Models Sketches |
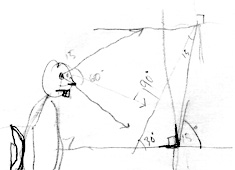 |
|
|
Uploaded: 1/23/2006 7:58:12 PM Categories: Concepts Layering Physical Models Playblasts Sketches |
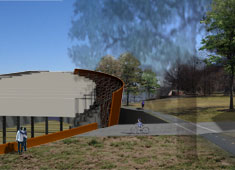 |
|
|
Uploaded: 8/24/2005 2:50:45 PM Categories: Furniture Pre-Visualization Sketches |
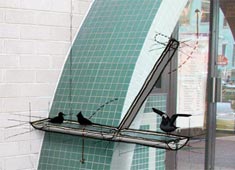 |
|
 Newer Projects Newer Projects |
Older Projects  |
 Chalasani House
Chalasani House