|
Uploaded: 9/5/2006 2:28:54 PM Categories: Exteriors Layering Pre-Visualization Schematics Sketches |
Nature Center
In 2004 when Hurricane Ivan made landfall in Gulf Shores, Alabama, it would be the 10th most intense Atlantic hurricane ever recorded. In 2005 when Hurricane Katrina destroyed buildings and gnarled the buffer islands all along the Gulf of Mexico, it would go down as the costliest natural disaster, as well as one of the five deadliest hurricanes in the US. The only project of fall semester, fifth year studio, asked students to design a new facility for the Mississippi Park’s Department to replace the heavily damaged Nature Center in Ocean Springs, MS. The building would house exhibits about the local ecosystem and the gulf islands national seashore program, offer a place of refuge for park rangers and visitors, and would be an exemplar of how a structure in such a hostile environment should not only survive, but flourish through the use of efficient building techniques in this coastal zone. In my analysis, I viewed the building as performing three separate rolls: one, the building had to support the needs of the park rangers with locker rooms and meeting areas; two, the building had to accommodate the working staff in a cube farm arrangement; and three, the building had to house the exhibits and events needed by visitors on field trips or family vacations. Rather than housing all of these needs in one volume, I separated the facility into three buildings that could be maintained independently. With three distinct buildings, I could then work to communicate common, efficient building techniques and point out when specific strategies are best suited for different conditions. Each section of the building would have a different moving component that would emphasize natural air treatment strategies, and each section would be oriented differently in order to demonstrate advantages of specific building-to-site relationships.
More important to me was the believability of the project. I designed with specific material assemblies in mind and made sure that the building followed the rules and regulations provided by all the applicable governing agencies, including the Nation Parks Service, the International Building Code, and FEMA regulations. I produced sample construction drawings for each major architectural drawing type and did structural calculations to prove that the building would stand up. Although such claims are improvable without seeing the entire collection of work, I believe the final pre-visualization models exhibit a strong sense of believability even though the model lacks every single detail found in a finished building.  View:
5th yr Projects View:
5th yr Projects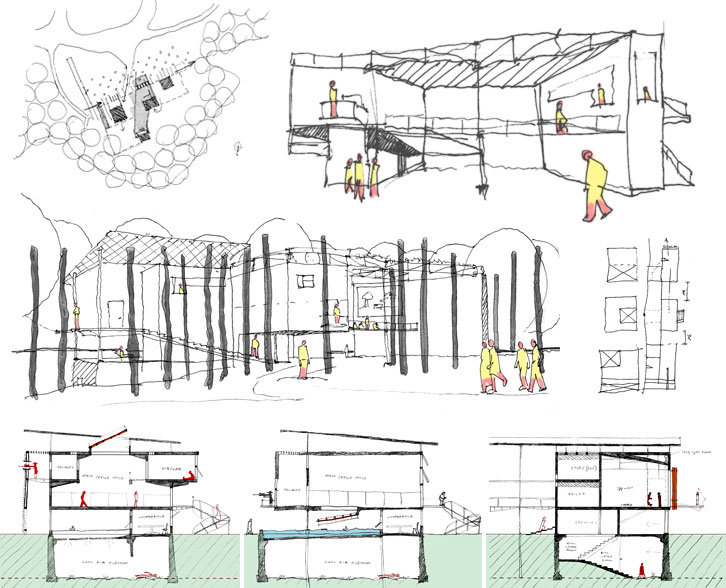
Schematic design sketches point out the volumetric and intermediary spaces that ultimately comprise the complex as a whole. 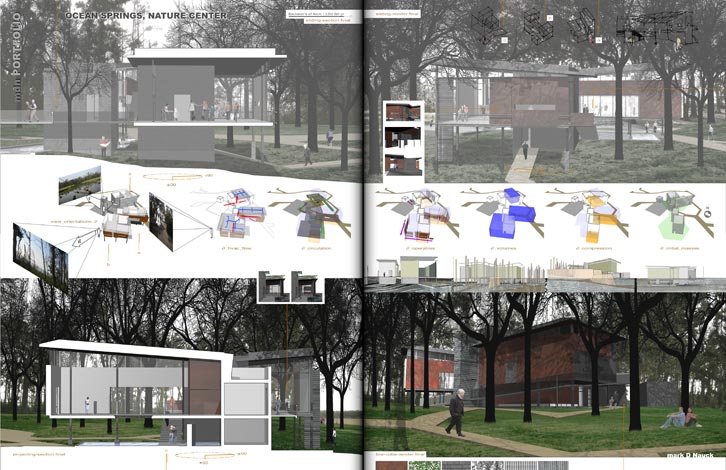
Spread from my portfolio for this project. Click the image to load a high resolution version. 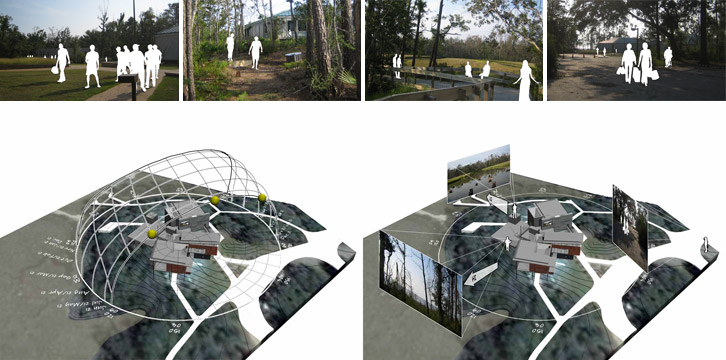
Computer modeling presented the analytical components of the design, mapping sun angles and potential view corridors found on the site, clearly. 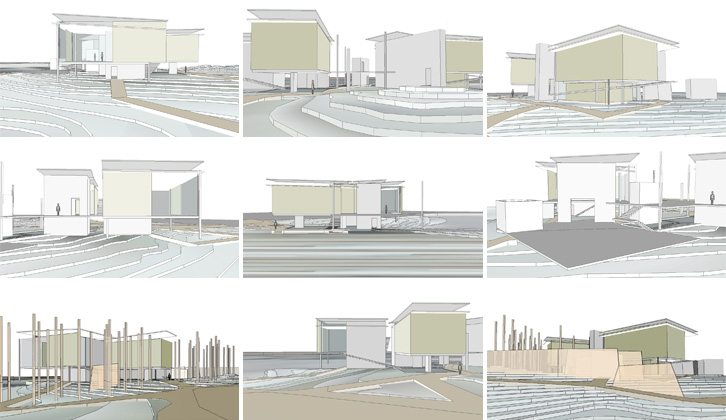
During design development, members were sized for structural need and altered subtly in order to accommodate building systems. 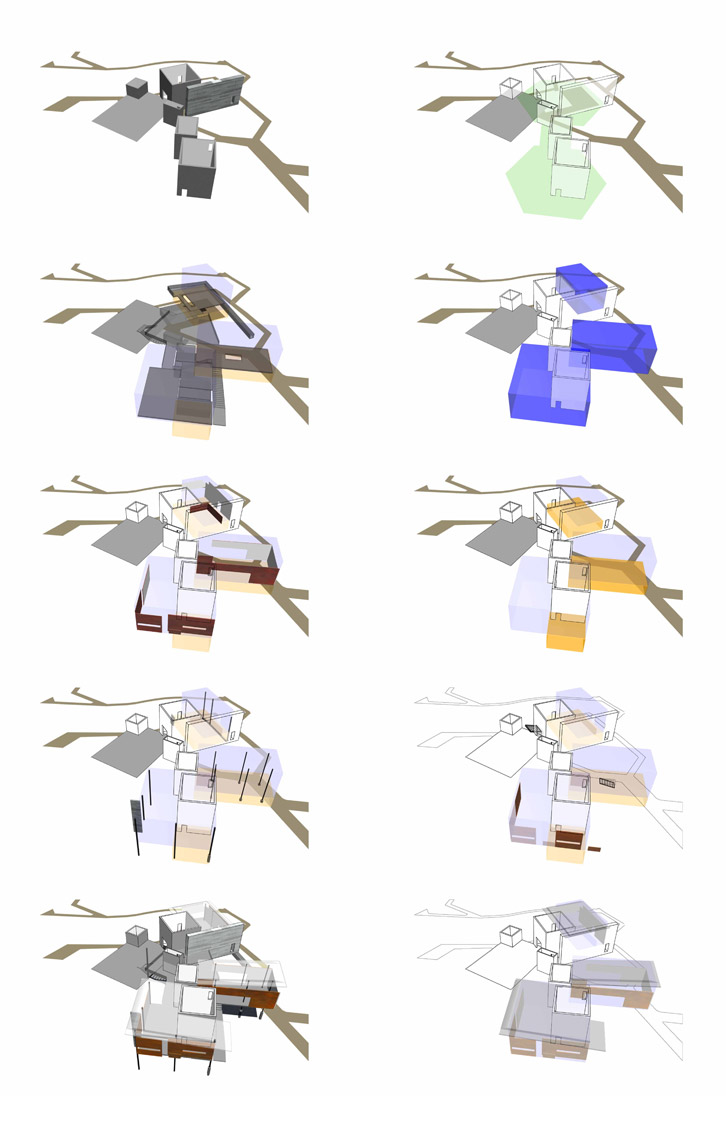
Individual pieces of the project are looked at independently when using computer models during the design process. 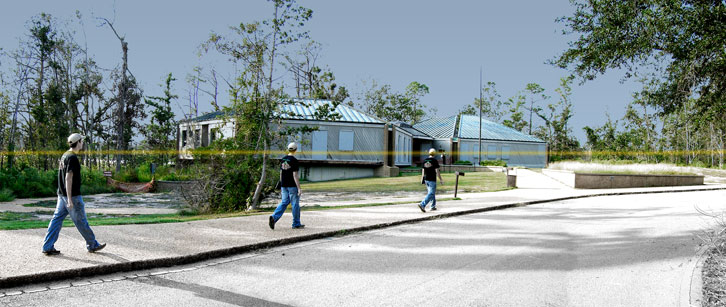
The existing building was not built high enough per flood elevation laws. Above you can see the gnarled trees starting to present some new growth. 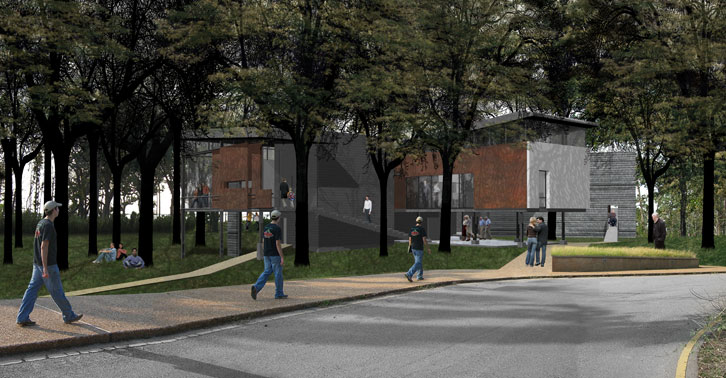
I presented a place of the tranquility, imagining what the place would have been like before the Hurricanes of ’04 and ’05 ravaged the area. 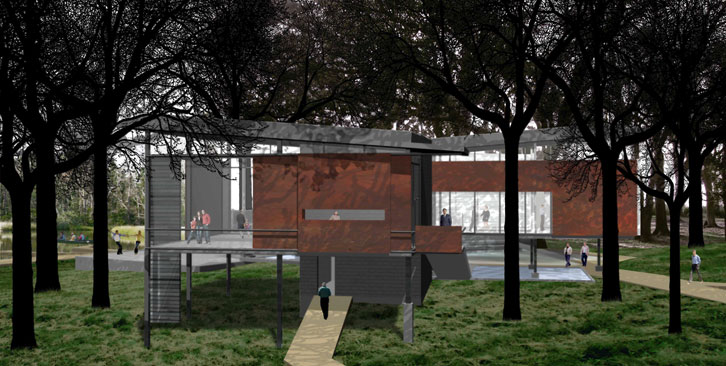
The visitor portion of the building has a large, sliding corten panel that shield the building from violent winds and the harsh setting sunlight. 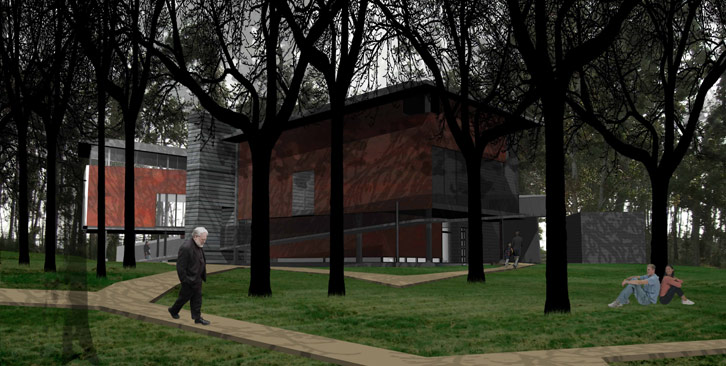
The park ranger’s portion of the complex uses breakaway technology on the ground floor without sacrificing the integrity of the design. 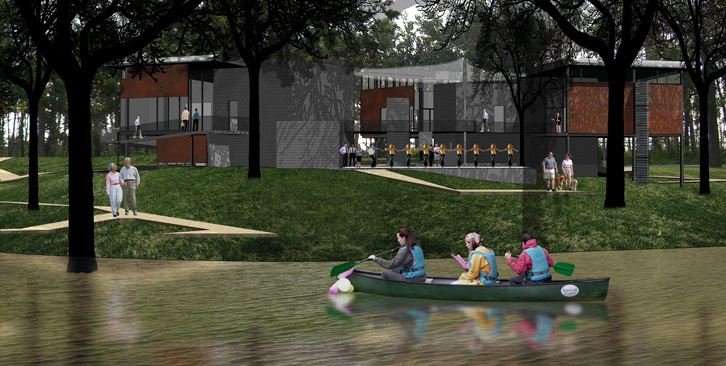
The cloistering of the three buildings defines an amphitheater of sorts in back of the building, cooled by an intensified sea breeze affect. |
 Previous Entry
Previous Entry Chalasani House
Chalasani House