|
Uploaded: 10/15/2007 2:54:35 PM Categories: Built Work Drawing Elevations Floor Plans Interiors |
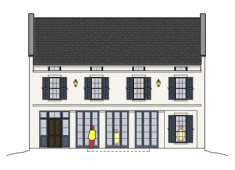 |
|
|
Uploaded: 6/1/2007 2:36:11 PM Categories: Built Work Construction Exteriors Floor Plans Interiors |
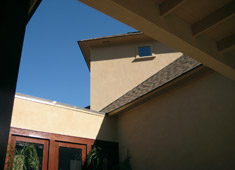 |
|
|
Uploaded: 5/31/2007 2:45:29 PM Categories: Collage Concepts Exteriors Pre-Visualization Variations |
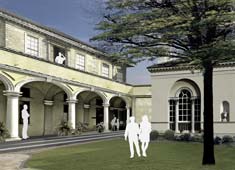 |
|
|
Uploaded: 3/2/2007 1:08:37 PM Categories: Analytical Collage Concepts Drawing |
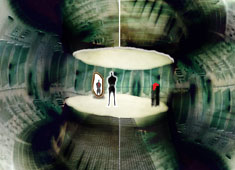 |
|
|
Uploaded: 9/5/2006 2:28:54 PM Categories: Exteriors Layering Pre-Visualization Schematics Sketches |
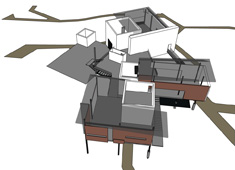 |
|
|
Uploaded: 8/31/2006 1:10:51 PM Categories: Analytical Concepts Variations |
 |
|
|
Uploaded: 5/31/2006 2:55:28 PM Categories: Built Work Elevations Floor Plans Schematics Swimming Pools |
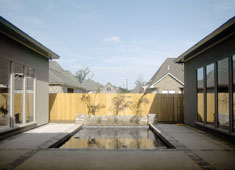 |
|
|
Uploaded: 3/29/2006 9:38:46 PM Categories: Analytical Collage Concepts Technical |
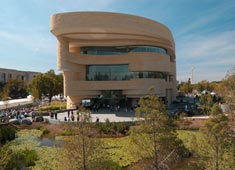 |
|
|
Uploaded: 2/13/2006 9:05:43 PM Categories: Concepts Drawing Variations |
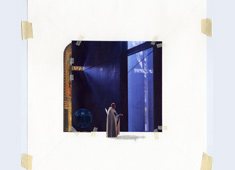 |
|
|
Uploaded: 1/24/2006 2:50:25 PM Categories: Furniture Physical Models Sketches |
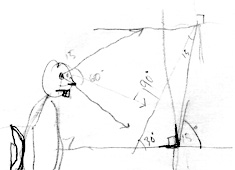 |
|
 Newer Projects
Newer Projects
 Chalasani House
Chalasani House