|
Uploaded: 1/23/2006 7:58:12 PM Categories: Concepts Layering Physical Models Playblasts Sketches |
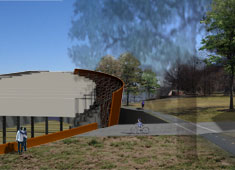 |
|
|
Uploaded: 1/19/2006 2:50:35 PM Categories: Concepts Variations |
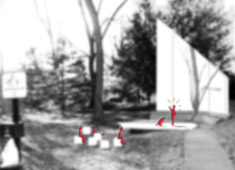 |
|
|
Uploaded: 10/22/2005 3:10:55 PM Categories: Drawing Schematics Variations |
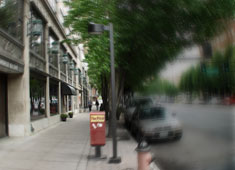 |
|
|
Uploaded: 9/3/2005 5:14:50 PM Categories: Concepts Physical Models Pre-Visualization Schematics |
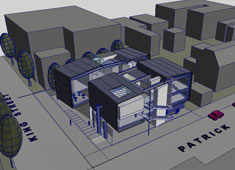 |
|
|
Uploaded: 8/24/2005 2:50:45 PM Categories: Furniture Pre-Visualization Sketches |
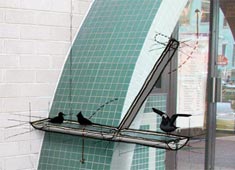 |
|
|
Uploaded: 2/13/2005 3:36:04 PM Categories: Elevations Final Boards Layering Schematics |
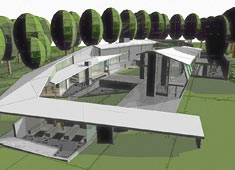 |
|
|
Uploaded: 10/14/2004 1:15:22 PM Categories: Concepts Layering Playblasts Pre-Visualization Schematics |
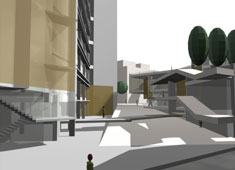 |
|
|
Uploaded: 3/11/2004 12:08:34 PM Categories: Analytical Drawing Physical Models Pre-Visualization |
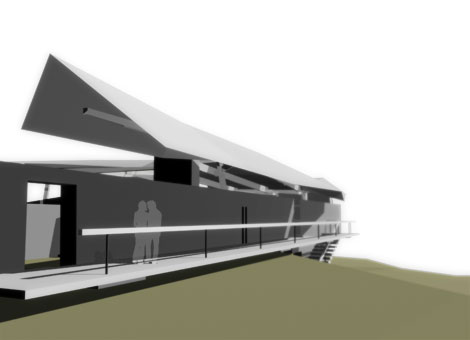 |
|
|
Uploaded: 1/30/2004 6:36:05 PM Categories: Drawing Pre-Visualization |
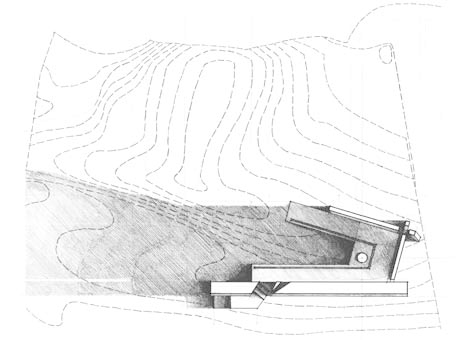 |
|
|
Uploaded: 12/7/2003 6:01:16 PM Categories: Analytical Drawing |
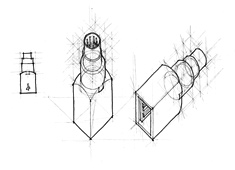 |
|
 Newer Projects
Newer Projects
 Chalasani House
Chalasani House